This property has been removed by the owner
Maison De Maitre with Attached Gite
6
Beds
4
Baths
Habitable Size:
350 m²
Land Size:
900 m²

Pool

Main house front
![]()
Courtyard
![]()
Games room
![]()
Games room 2
![]()
Drawing TV room
![]()
Kitchen 2
![]()
Kitchen 3
![]()
stair way
![]()
landing
![]()
landing 2
![]()
landing 3
![]()
master bedroom
![]()
Master bedroom en suite
![]()
Bedroom 2
![]()
Bedroom 3
![]()
Bedroom 4
![]()
main bathroom
![]()
Gite front
![]()
Gite kitchen
![]()
Gite Dining
![]()
Gite Living room
![]()
Gite Living room 2
![]()
Gite staircase
![]()
Gite Landing
![]()
Gite master bedroom
![]()
Gite master bedroom
![]()
Gite Master bedroom bathroom
![]()
Gite 2nd bedroom
![]()
Gite 2nd bedroom and en suite
![]()
Gite 2nd Bedroom en suite
![]()
courtyard garden
![]()
courtyard at night
![]()
courtyard garden dusk
![]()
courtyard hanger
![]()
courtyard at night 2
![]()
Main house view from the kitchen
![]()
View of the mountains
![]()
sunset
View Carousel
Return to search
Region: Languedoc-Roussillon
Department: Aude (11)
Commune: Belpech (11420)
Advert Reference: IFPC30042
For Sale By Owner (FSBO)
For Sale Privately

 Currency Conversion provided by Lumon
an FCA authorised Electronic Money Institution and regulated by the Central Bank of Ireland
Currency Conversion provided by Lumon
an FCA authorised Electronic Money Institution and regulated by the Central Bank of Ireland
|
British Pounds:
|
£256,650
|
|
US Dollars:
|
$312,700
|
|
Canadian Dollars:
|
C$430,700
|
|
Australian Dollars:
|
A$489,700
|
Please note that these conversions are approximate and for guidance only and do not constitute sale prices.
To find out more about currency exchange, please visit our Currency Exchange Guide.
View on map
Key Info
Advert Reference: IFPC30042
- Type: Residential (Maison de Maître, Village House, House), Business (Gîte), Detached
- Bedrooms: 6
- Bath/ Shower Rooms: 4
- Habitable Size: 350 m²
- Land Size: 900 m²
Highlights
- Pool
- Walled garden with water feature
- Economic heating system
- Private parking with charging point
- Air conditioning upstairs
Features
- Character / Period Features
- Double Glazing
- En-Suite Bathroom(s) / Shower room(s)
- Fireplace / Stove
- Garden(s)
- Mains Drainage
- Mains Water
- Mountain View
- Off-Street Parking
- Outbuilding(s)
- Revenue Generating
- Swimming Pool
- Terrace(s) / Patio(s)
Property Description
Beautiful, restored bourgeois house with garden, terrace, pool, attached gîte and 4 car off road parking. This stone built home borders a quiet village set in stunning countryside with views of the Pyrenees. The house is very comfortable with economic woodstove/oil boiler/radiator system (heating cost less 1000 euro per year), filtered rain water harvesting system, all double glazed windows, mains water and mains drainage.
This property offers a wealth of opportunities, whether you want to run a holiday business or have an extended family or families, home offices etc.
The main house is 245 sq m has been extensively modernised and consists of a very large lounge, diner and kitchen that looks out over the rolling hills, a walk in larder, walk in laundry room with access to the gite. This room also has a second aspect and accesses an open sided barn with a Japanese style walled garden with pond and waterfall. Offering two dining areas either in the shade or in the sun. The main floor offers a further 3 large rooms. A drawing/tv room, games room and home office/study/possible 5th bedroom. There is also a ground floor Wc .
Upstairs boasts 4 king sized bedrooms, the master with en-suite bathroom and walk in closet which accesses a large storage area.
Another bathroom services the other 3 bedrooms with direct access to one of the front bedrooms.
The attached "revenue generating" Gîte boasts 110 sq m has a large, sunny lounge with high ceilings which walks out to a lovely private courtyard, also known as the “sun trap”. The courtyard also offers access through to the garden and pool at the rear of the main house.
Also on the main floor is a fully equipped kitchen and dining room area and boiler/storage room. Upstairs there are 2 double bedrooms and 2 bathrooms. For 3 years the Gite received rave reviews from self catering vacationers commanding a 1000 euros per week in peak season. The Gite is ready to be let or lived in again.
Ground Floor Dimensions:
Foyer - 195 x 150 cm
Main Hall - 700 x 1450 cm
Drawing/TV room - 510 x 400 cm
Games Room - 680 x 370 cm
Office/Study - 400 x 310 cm
Kitchen Sitting 850 x 600 cm
Walk in Laundry
Walk in Larder
1st Floor Dimensions:
Landing - 900 x 150 cm
Master Bedroom - 530 x 440 cm
Master Landing - 300 x 110 cm
Master En suite Bathroom - 230 x 210 cm
Master Walk in Closet - 270 x 230 cm
Bedroom 2/ office - 4200 x 4200 cm
Bedroom 3 - 4800 x 4000 cm
Bedroom 4 - 4300 x 4200 cm
Bathroom - 340 x 200 cm
Gite
Kitchen - 310 x 200 cm
Dining area - 500 x 250 cm
Living room - 570 x 540 cm
Boiler/storage room
Courtyard

Energy Consumption (DPE)

CO2 Emissions (GES)
The information displayed about this property comprises a property advertisement which has been supplied by a Private Owner and does not constitute property particulars. View our full disclaimer
.

 Currency Conversion provided by Lumon
an FCA authorised Electronic Money Institution and regulated by the Central Bank of Ireland
Currency Conversion provided by Lumon
an FCA authorised Electronic Money Institution and regulated by the Central Bank of Ireland












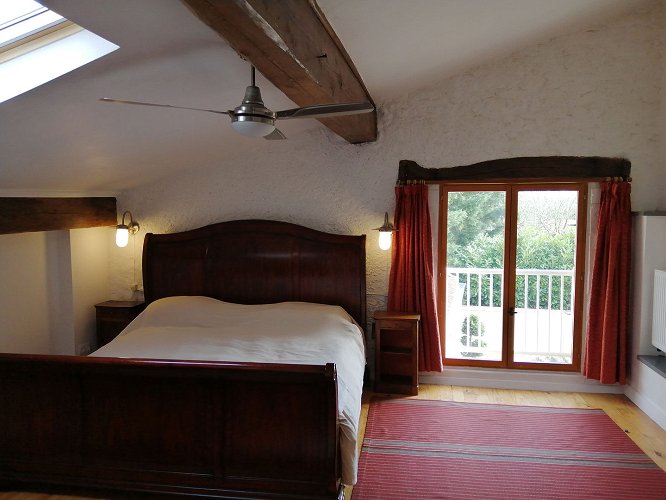


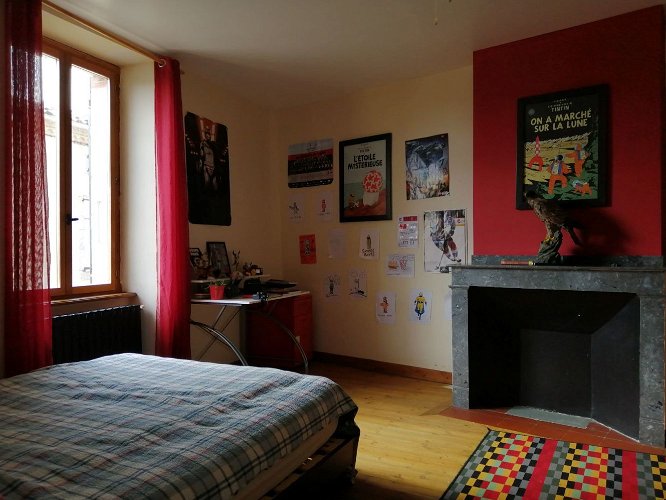


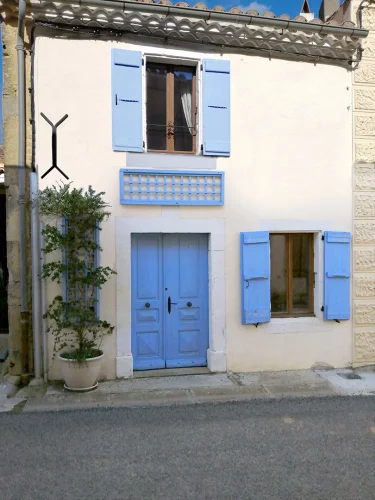


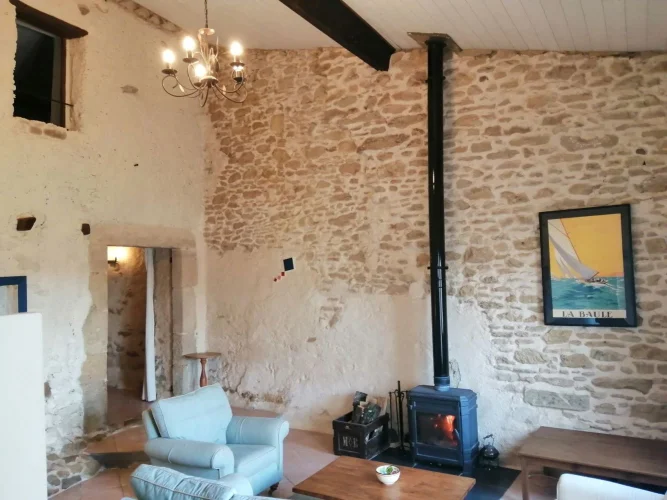


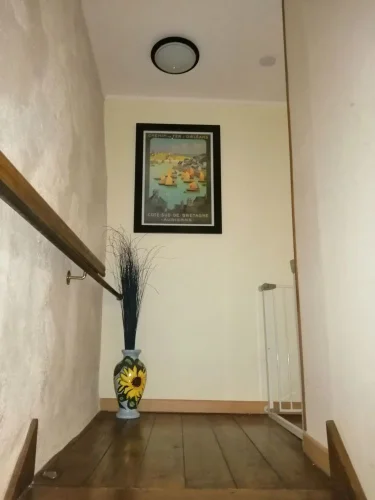

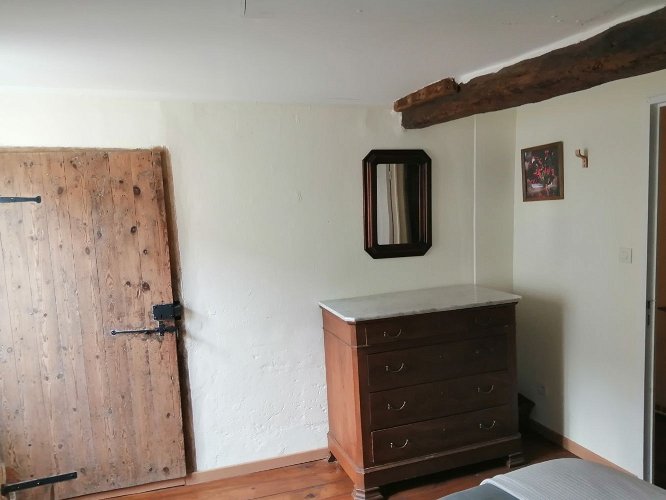




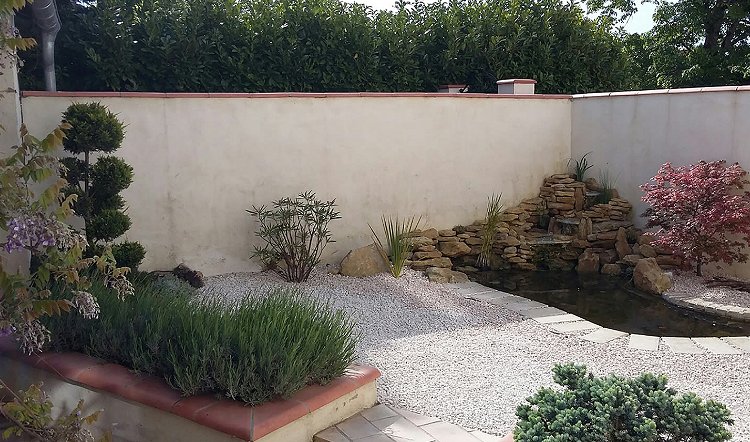







 Energy Consumption (DPE)
Energy Consumption (DPE)
 CO2 Emissions (GES)
CO2 Emissions (GES)
 Currency Conversion provided by Lumon
an FCA authorised Electronic Money Institution and regulated by the Central Bank of Ireland
Currency Conversion provided by Lumon
an FCA authorised Electronic Money Institution and regulated by the Central Bank of Ireland








































