Property Description
Summary
Nested in Saint-Martin-sous-Montaigu, a very quiet village off big roads, our property is a former winery.
It comprises a 180m2 house, 2 gites of 4 persons, all equiped.
A little garden and a nice courtyard (978m2) are arranged with fruit trees, vegetables squares and a 13m3 underground cistern.
Many outbuildings (garage, cellars) and also some buildings that can be transformed for touristic activity
An orchard (4000 m2) is located at 800m from the property, with 18 fruit trees and bordered by a river.
Location
At 2km from Mercurey and 5km from Givry within the Côte Chalonnaise wineyard.
The name of our valley is Vallée des Vaux, located on the Wine Route.
The village of Saint-Martin-sous-Montaigu, is in a very central location for discovering the cultural and heritage riches of South Burgundy from Beaune to Cluny (or further south to Solutré) or from Autun in the west to Chalon and Tournus to the east.
Supermarket, restaurants, bakery, pharmacy at 2 km (Mercurey).
A6 Motorway and Chalon/Saône at 12km.
For all activities around, please see our website https://www.lamaisondezelie.net/en
Some examples :
1-Cities:
<> Beaune (35km)
<> Autun (45km)
<> Tournus (45km)
<> Cluny (55km)
<> Dijon (80km)
2-Castles:
<> Couches (18km)
<> Germolles (3km)
<> Sercy (25km)
<> Cormatin (45km)
3-Pretty villages we love:
<> Givry (5km)
<> Buxy (15km)
<> Culles les Roches (20km)
<> Saint-Gengoux-le -National (30km)
<> Brancion (40km)
4- Activities we recommend:
<> wine tasting and caves visits (directly in wine makers or more established companies, or in dedicated shops)
<> museum of photography in Chalon/Saone
<> public tennis grounds and swimming-pool at 1km in summer
<> many strolls on foot or by bike directly accessible frome the gites without taking the car
<> cycle tracks of Voie Verte, Voie Bleue, Canal du Centre...
<> Parc des Combes in Le Creusot
<> adventure up in the trees in Givry (5km)
<> market in Chalon
Access
12km from A6 motorway (Chalon/Saône), in direction to Autun.
Very easy access with 3 signs for the gites.
Interior
The house comprises:
<> downstairs : a 50m2 living-room with a fireplace with insert, a full-equipped kitchen with 2 dressings, 1 toilet
<> upstairs : a nice desk, 2 rooms, 1 toilet, 1 bathroom
<> second-floor: a 50 m2 suite with bathroom
<> next to the house a little building with downstairs a 15m2 guest room with bathroom, and upstairs a 15m2 desk
The 4 persons gite The Wine Press (49m2) comprises :
<> downstairs : a 25 m2 open-kitchen and living-room, 1 toilet
<> upstairs : 2 rooms (1 double room, 1 room with 2 single beds), 1 bathroom
<> a little private garden
The 4 persons gite The Little House (80m2) comprises :
<> downstairs : a separate full-equipped kitchen, a 30m2 living-room, 1 toilet
<> upstairs: 1 room with 4 single beds (30m2), 1 bathroom with toilet, a nice private terrace
For all houses gas central heating and water heating with solar panels (main house).
Internet fibre.
Exterior
The gites have their own private access and parking.
A grid separates the private area from the cottages of the house.
Courtyard with vegetables and fruit trees (with 13 m3 cistern)
Little garden with fruit trees.
4 cellars
A vast 200m2 barn.
A inhabited place 40m2, next to the house, that can be arranged with 2 floors
Several small barns of 15 to 30 m2.
A garage with electric green-up plug.
Additional Details
An orchard (4000 m2) is located at 800m from the property, with 18 fruit trees and bordered by a river.
Revenue Generation
Between 22k€ and 26K€ a year (developped since 20 years), mainly advertised on AirBnB and Gites de France.
It can be easily increased with new places dedicated to the touristic activity arranged in the outbuildings.
Professionnal website (100 pages, bilingual, translated by a native english-speaking person) : https://www.lamaisondezelie.net/en/

 Currency Conversion
provided by
Wise
Currency Conversion
provided by
Wise
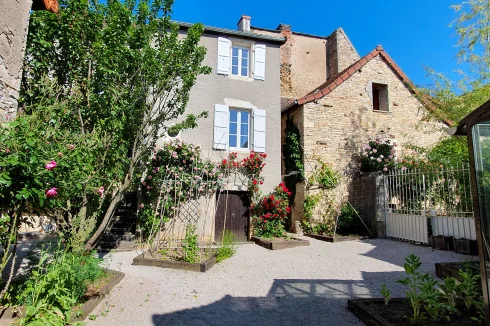
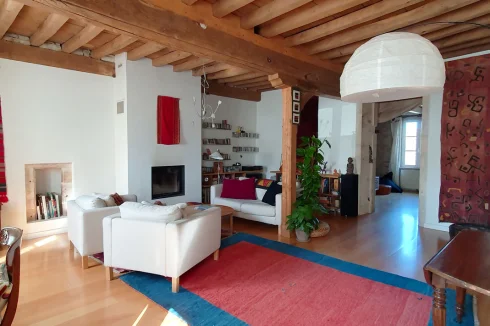
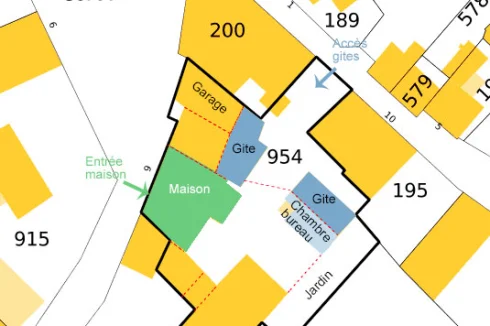
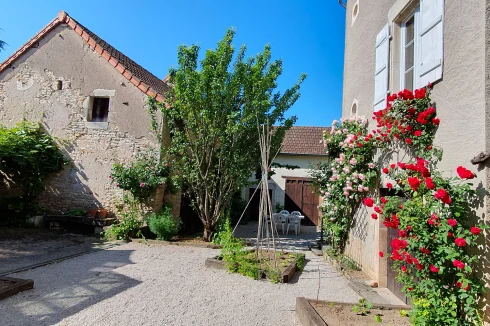
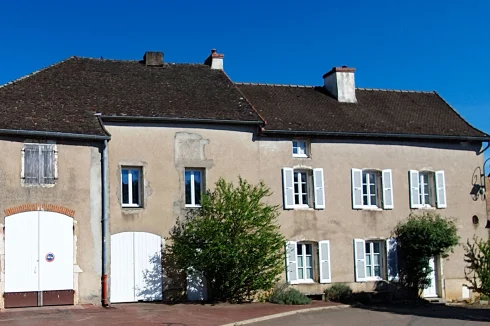
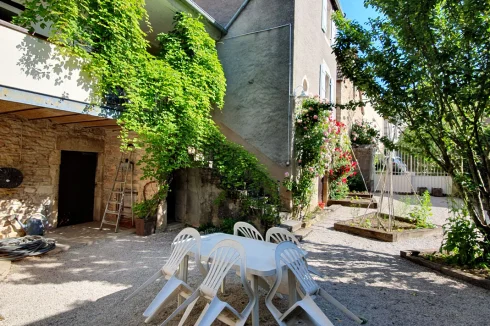
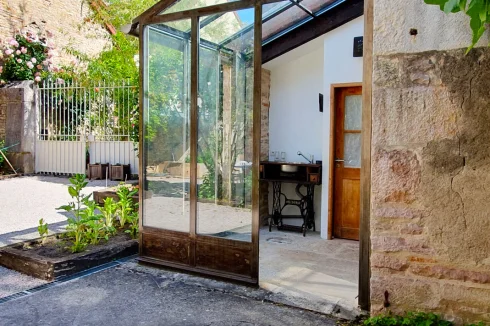
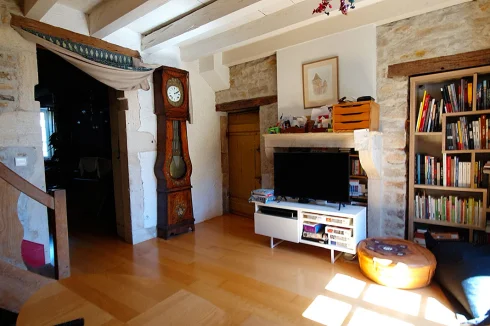
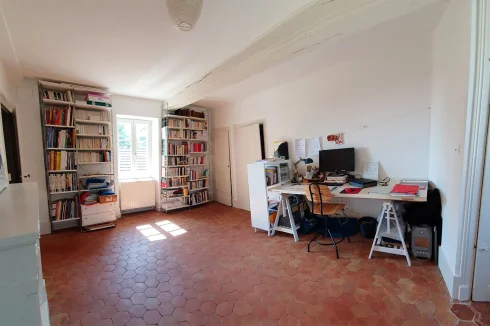
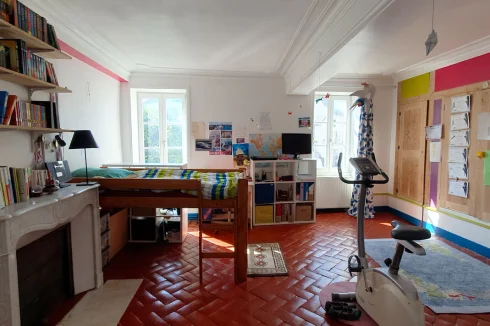
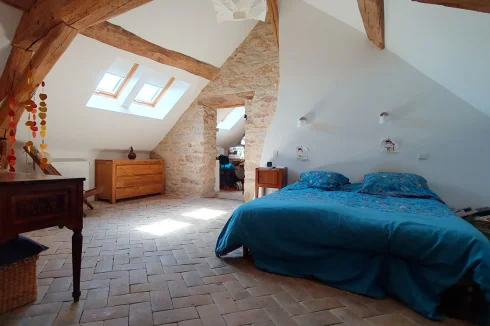
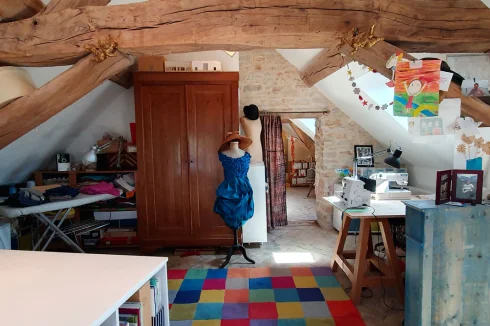
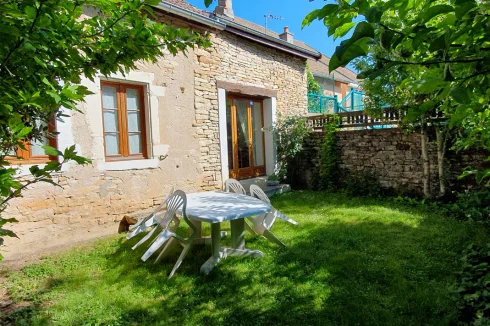
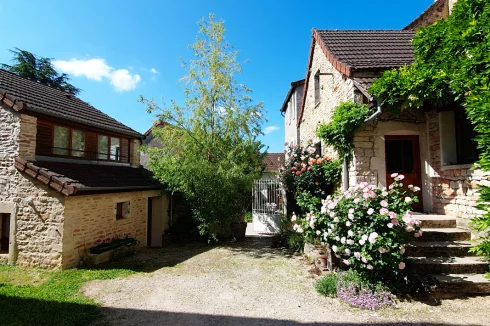
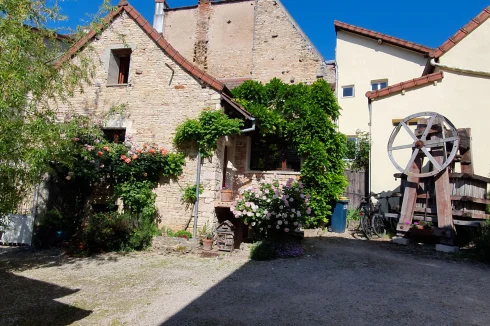
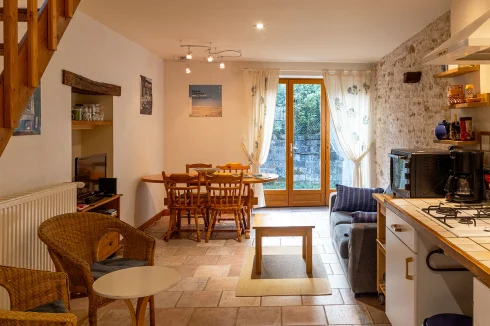
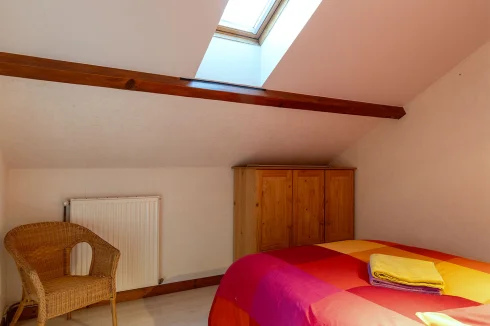
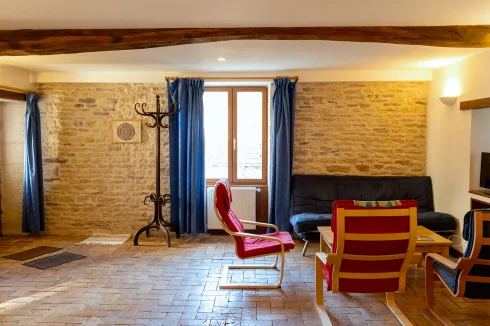
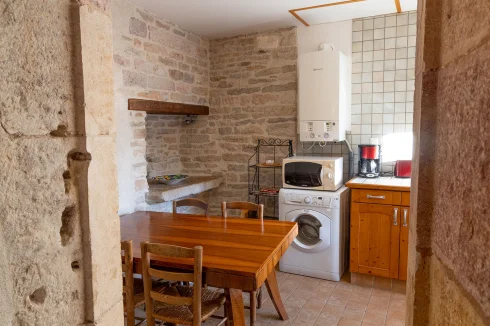
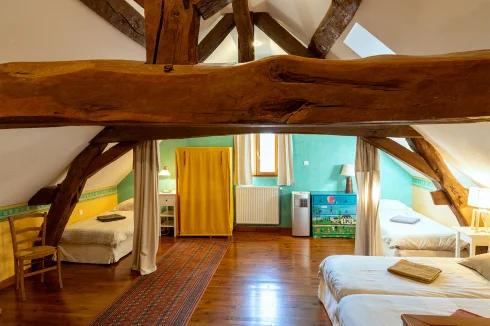
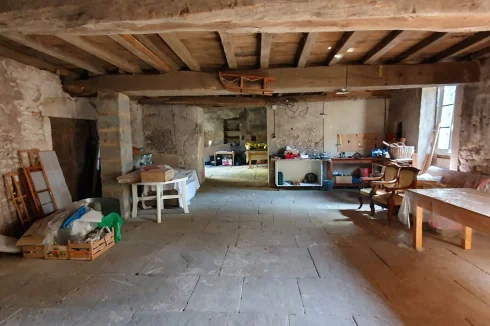
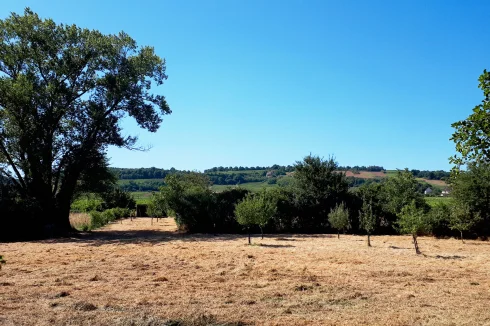
 Energy Consumption (DPE)
Energy Consumption (DPE)
 CO2 Emissions (GES)
CO2 Emissions (GES)
 Currency Conversion
provided by
Wise
Currency Conversion
provided by
Wise
