Property Description
Summary
Discover this bright and modern villa located in the highly sought-after Castelnau-le-Lez area, just minutes from Montpellier. This fully renovated property offers 160 m² of high-end living space, plus an independent 51 m² annex, all on a total plot of 850 m².
🔑 Main House — 160 m² (Value: €780,000)
Interior features:
3 spacious bedrooms, each with private ensuite shower rooms and built-in wardrobes
Impressive 85 m² open-plan living area with high mansard ceilings and exposed beams, flooded with natural light
Luxury open kitchen with Corian island
Separate laundry room and guest WC
Recent renovations:
Stylish new shower rooms with premium fixtures and large-format tiling
Comfort & equipment:
Fireplace and 3 air-conditioning units
Large 40 m² garage with conversion potential (studio, gym, storage)
Built on a crawl space for durability and ventilation
🌿 Outdoor features:
Fully landscaped garden and wooden deck
Heated saltwater swimming pool (with heat pump)
South-west facing, with large aluminium sliding doors connecting indoor and outdoor living
🔒 Privacy & layout:
A new boundary wall is being installed to ensure complete privacy from:
The independent 51 m² annex, located on the same family plot but fully separate
This unique layout guarantees total independence for future owners. Detailed site plan available upon request.
🏠 Independent Annex — 51 m²
Included in the total sale price of €985,000, this fully independent annex offers great flexibility: perfect for a guest house, home office, short-term rental or extra family space.
📍 Key highlights:
✔️ Total plot: 850 m²
✔️ Large garage: 40 m²
✔️ Open-plan living: 85 m²
✔️ Quiet, secure location near Montpellier city centre
✔️ Fully renovated and move-in ready
📞 Contact:
For further information, additional photos, detailed plans, or to schedule a visit, feel free to get in touch!
Location
Discover this bright and modern villa located in the highly sought-after Castelnau-le-Lez area, just minutes from Montpellier. This fully renovated property offers 160 m² of high-end living space, plus an independent 51 m² annex, all on a total plot of 850 m².
Interior
nterior features:
3 spacious bedrooms, each with private ensuite shower rooms and built-in wardrobes
Impressive 85 m² open-plan living area with high mansard ceilings and exposed beams, flooded with natural light
Luxury open kitchen with Corian island
Separate laundry room and guest WC
Recent renovations:
Stylish new shower rooms with premium fixtures and large-format tiling
Comfort & equipment:
Fireplace and 3 air-conditioning units
Large 40 m² garage with conversion potential (studio, gym, storage)
Built on a crawl space for durability and ventilation
Exterior
🌿 Outdoor features:
Fully landscaped garden and wooden deck
Heated saltwater swimming pool (with heat pump)
South-west facing, with large aluminium sliding doors connecting indoor and outdoor living

 Currency Conversion
provided by
Wise
Currency Conversion
provided by
Wise
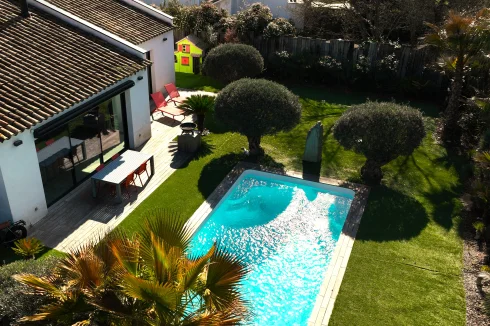
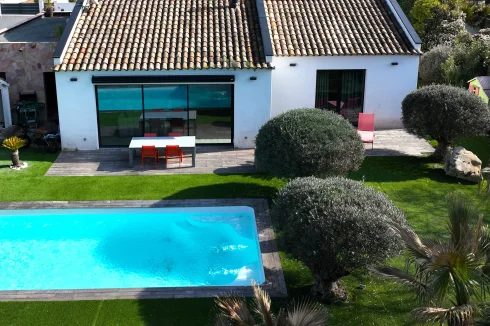
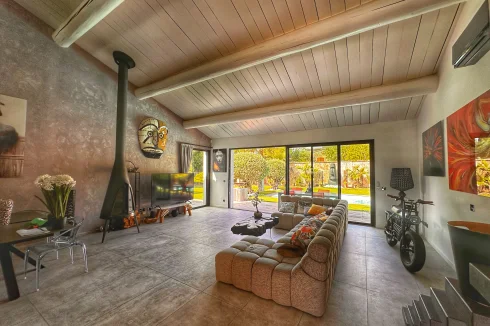
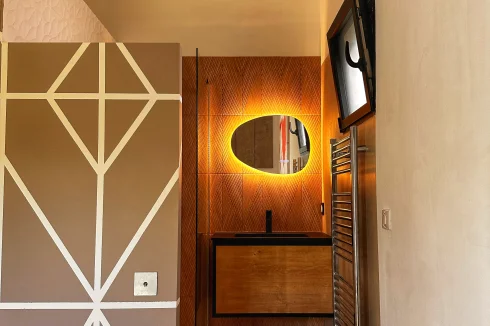
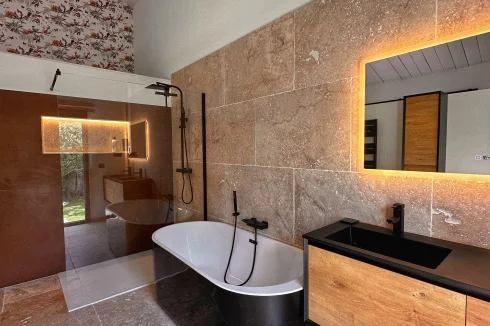
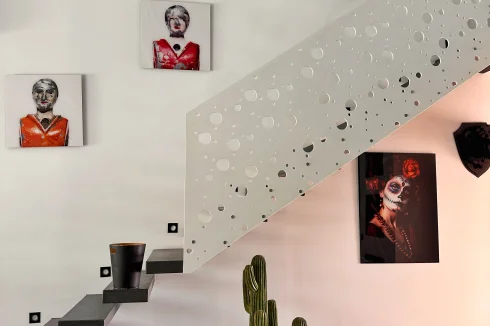
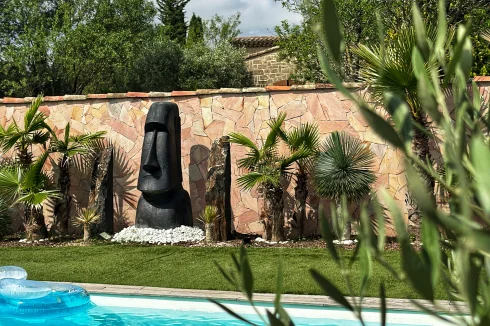
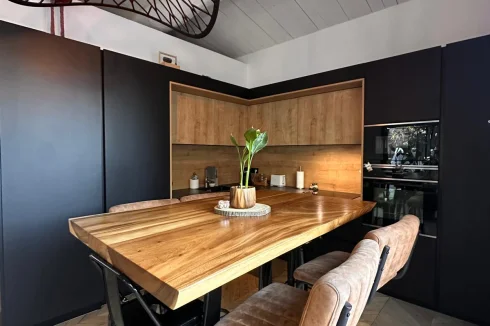
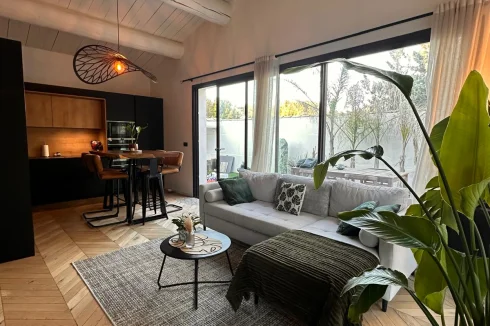
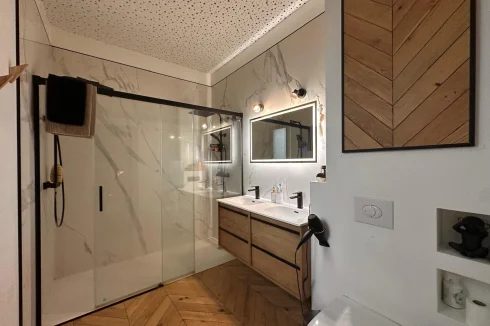
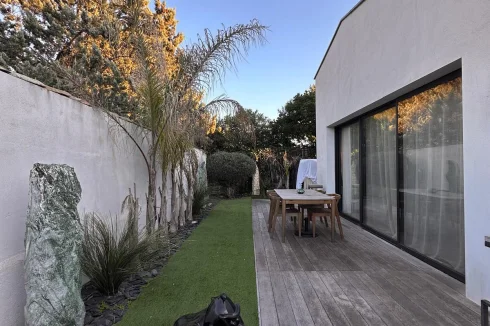
 Energy Consumption (DPE)
Energy Consumption (DPE)
 CO2 Emissions (GES)
CO2 Emissions (GES)
 Currency Conversion
provided by
Wise
Currency Conversion
provided by
Wise
