An Exclusive Triplex Loft where Historic Charm Meets Contemporary Luxury. This Rare Property Offers Discerning Buyers a …
€2,850,000
ONOAdvert Reference: IFPC45684
For Sale By Owner (FSBO)
For Sale Privately
 Currency Conversion
provided by
Wise
Currency Conversion
provided by
Wise
| €2,850,000 is approximately: | |
| British Pounds: | £2,422,500 |
| US Dollars: | $3,049,500 |
| Canadian Dollars: | C$4,189,500 |
| Australian Dollars: | A$4,702,500 |
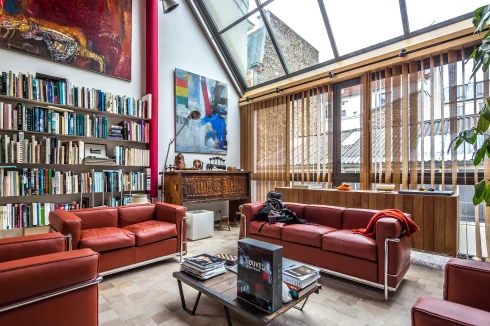
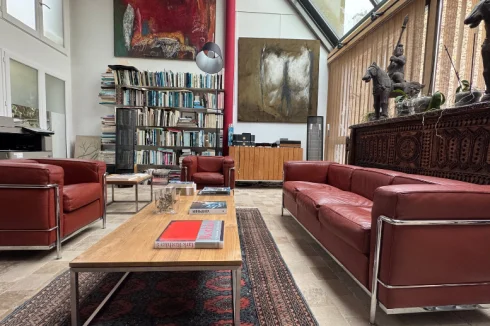
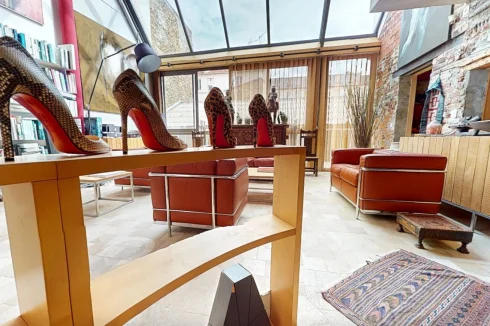
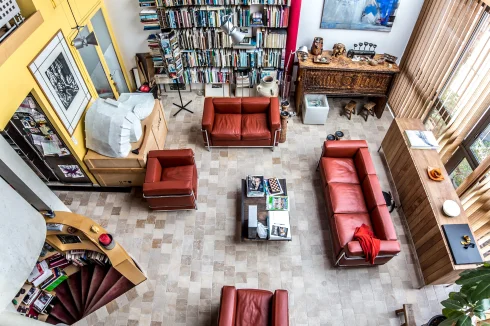
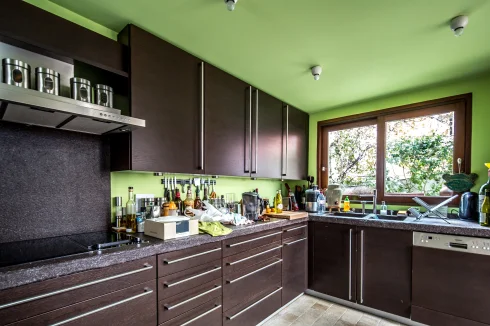
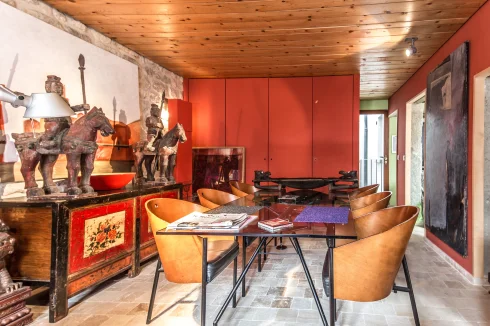
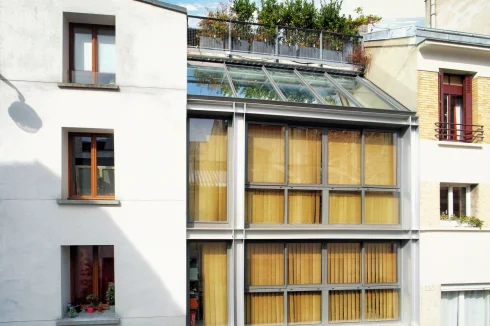
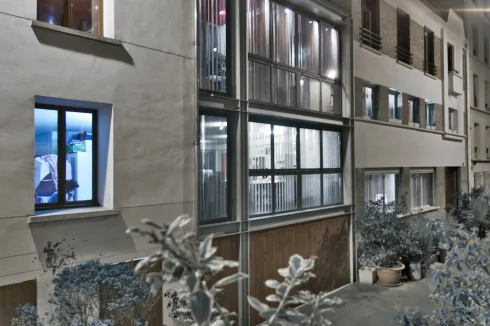
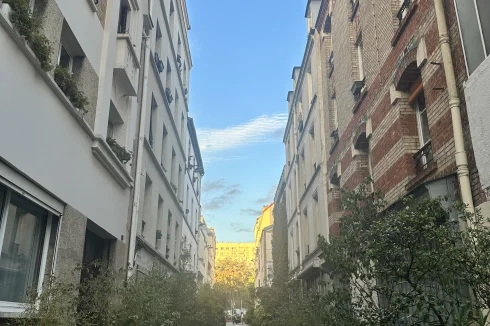
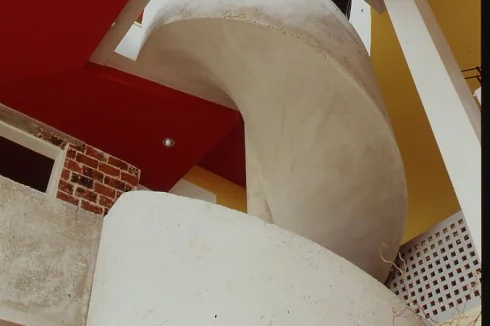
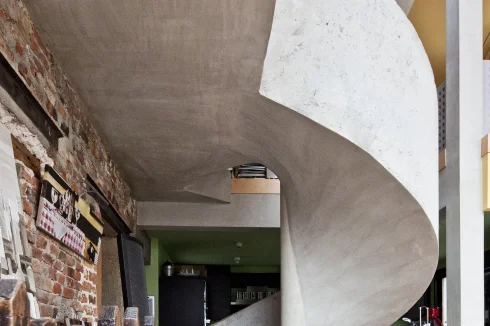
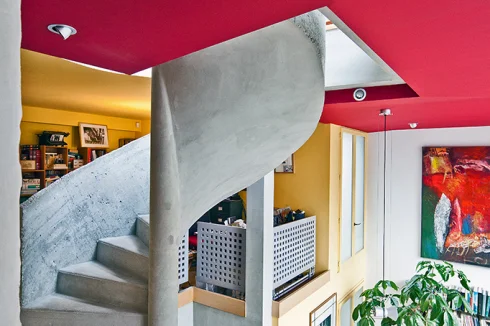
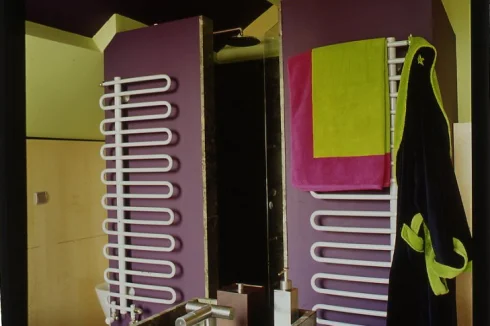
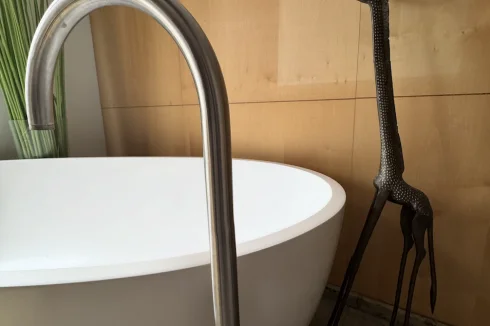
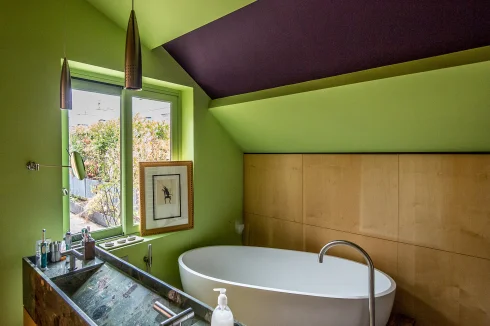
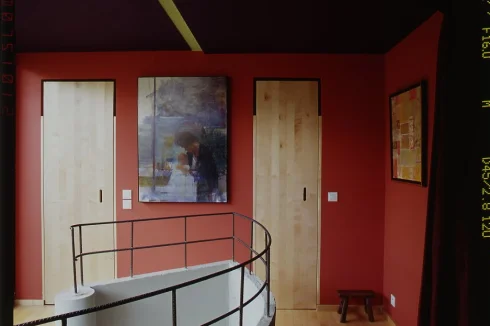
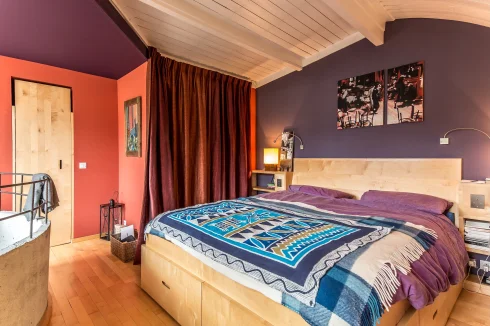
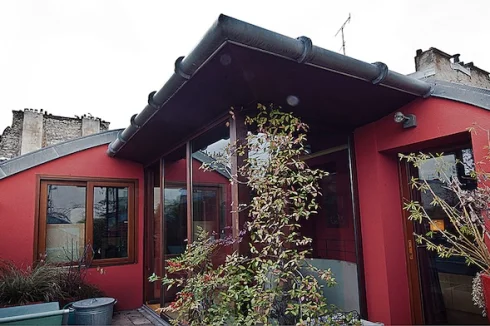
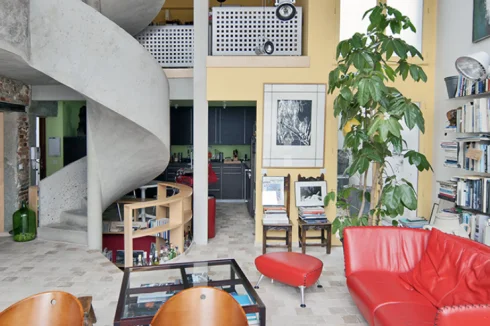
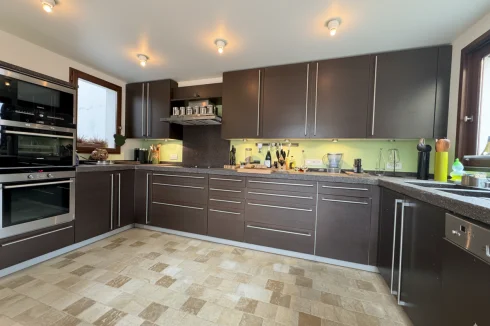
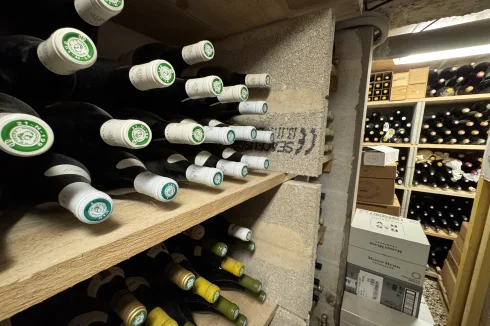
Key Info
- Type: Residential (Apartment), Duplex / Triplex Apartment, Investment Property, Penthouse / Loft
- Bedrooms: 3
- Bath/ Shower Rooms: 3
- Habitable Size: 167 m²
- Land Size: 0 m²
Highlights
- Architect-Owned & Designed: Crafted by its architect owner, with the option for the buyer to engage his expertise for future renovations or customization.
- Discreet Location: Situated in a car-free private passage, ensuring rare peace and privacy in the heart of Paris.
- Prime 11th Arrondissement: In one of Paris’ most vibrant and up-and-coming neighborhoods, surrounded by cafés, fine dining restaurants, markets, and cultural at
- Three-Car Garage: A 65 m² secure garage with EV charging—extremely rare in Paris—offering flexible use as parking, office, gym, or atelier.
- Wine Cellar: A climate-controlled cellar with cedar racking for 1,200 bottles, with the option to purchase the existing wine collection.
Features
- Air Conditioning
- Alarm / CCTV
- Basement
- Bed & Breakfast Potential
- Cellar(s) / Wine Cellar(s)
- Central Heating
- Character / Period Features
- Double Glazing
- En-Suite Bathroom(s) / Shower room(s)
- Fibre Internet
- Garage(s)
- Lift / Elevator
- Mains Drainage
- Mains Electricity
- Mains Gas
- Mains Water
- Off-Street Parking
- Renovated / Restored
- Rental / Gîte Potential
- Roof Terrace(s)
- Terrace(s) / Patio(s)
- Under-Floor Heating
Property Description
An Exclusive Triplex Loft where Historic Charm Meets Contemporary Luxury. This Rare Property Offers Discerning Buyers a Unique Opportunity.
Summary
Level 1: Entertainment Space
Enter through a private entrance with dedicated staircase. Discover open-plan living and dining areas.
Italian designer kitchen and a private terrace perfect for al fresco dining.
Level 2: Private Quarters
Two generously sized bedrooms with two luxurious bathrooms, one en-suite.
Versatile office or mezzanine space offers flexibility for your lifestyle needs.
Level 3: Master Retreat
Spacious master bedroom with en-suite bathroom and custom-designed dressing room.
Private terrace provides an exclusive outdoor sanctuary above the city.
Location
Location & Lifestyle
The property is ideally located at 11 Passage Alexandrine in the heart of Paris’ 11th arrondissement, one of the city’s most dynamic and rapidly evolving districts. Known for its vibrant mix of creativity, culture, and community spirit, the neighborhood is home to an ever-growing number of artisan cafés, fine dining restaurants, bistros, design studios, and boutique shops, making it one of Paris’ most desirable emerging areas.
Culinary Scene: The 11th is renowned for its gastronomic offerings, from cozy corner cafés to Michelin-starred dining. Celebrated restaurants such as Septime, Clamato, and Le Chateaubriand are just minutes away, offering world-class cuisine in a lively yet intimate setting. Charming cafés and bakeries line the nearby streets, perfect for morning coffee, fresh pastries, or leisurely brunches. Trendy wine bars and cocktail lounges add to the district’s vibrant evening atmosphere.
Local Amenities: Daily conveniences such as bakeries, supermarkets, pharmacies, and fresh markets are all within a short walking distance. The popular Marché Bastille, one of Paris’ largest open-air markets, is nearby, offering fresh produce, gourmet foods, and artisanal goods.
Cultural Attractions: The 11th sits between Paris’ historic and cultural hubs—within walking or cycling distance to Place de la Bastille, Le Marais, and Canal Saint-Martin. World-class museums such as Centre Pompidou and Musée Picasso are also nearby.
Green Spaces & Sports: The neighbourhood provides access to several parks, including Square Maurice Gardette and Parc de Belleville, perfect for jogging, family outings, or leisure. Sporting enthusiasts benefit from close proximity to local gyms, yoga studios, swimming pools, and football courts. Larger facilities such as the Accor Arena—Paris’ premier venue for concerts, sports, and events—are just a short metro ride away.
Lifestyle Advantage: While the passage itself ensures a serene, car-free environment limited to residents with garages, the surrounding district buzzes with life, offering the perfect balance of peaceful living and city vibrancy.
Access
Excellent metro access via Voltaire (Line 9), Rue Saint-Maur (Line 3), and Oberkampf (Lines 5 & 9) ensures quick connectivity across the city. The property is only 10 minutes by metro to Gare de Lyon and less than 30 minutes to Charles de Gaulle Airport.
Interior
Interior, Layout & Space Configuration
The property is a triplex (three levels) in a 19th-century building that contains just three apartments in total.
The owners will hold 1/3 share of the freehold (co-ownership) and have voting rights on building decisions.
The listing states 242 m² total living space, with 167 m² Carrez law and an additional ~49 m² annexes (terrace, utility, etc.).
Ground (Level 1 / “Entertainment Space”): Open-plan living/dining, Italian designer kitchen, and a private terrace.
Level 2 / Private Quarters: Two bedrooms with two bathrooms (one is an en-suite), plus a versatile office or mezzanine.
Level 3 / Master Retreat: Master bedroom with en-suite bathroom, a custom dressing room, and a private terrace.
In addition, there is:
A 22 m² climate-controlled wine cellar, cedar racking for ~1,200 bottles, at a constant temperature and humidity.
A 30 m² utility & storage space, containing a high-efficiency Viessmann boiler, laundry, and built-in cedar closets for storage.
A three-car secure garage / private parking area approximately 65 m², with electric charging points and direct elevator access to the apartment.
Fixtures, Finishes & Condition
The renovation was completed in 2005, with high-end finishes and efforts to preserve historic elements.
The property holds an Energy Performance Rating of “C”, indicating relatively good insulation and efficient systems.
The finishing materials are described in detail:
Lower levels: rare Burgundy stone flooring
Private spaces / upper levels: solid oak and sycamore parquet
Wet areas / bathrooms: Brazilian slate
Walls: exposed historic 11th-century abbey stone in parts, plus refined sycamore wood paneling in others
Kitchen: Leicht cabinetry with Siemens appliances, dolomite marble countertops, dual stone sinks
Heating / climate: Underfloor heating, selective air conditioning, automated security systems
Additional features:
South-facing thermal glazing for optimal light; the windows are scheduled for renewal in 2025.
Custom aluminum and wood joinery is used throughout, designed to complement the historic stonework.
The building includes biometric security systems, 24/7 monitoring, and smart automation.
Exterior
Exterior, Grounds & Outdoor Features
The property is located in a tranquil, car-free passage (Passage Alexandrine), part of a quiet, pedestrian-oriented lane within the 11th arrondissement.
While no large garden or ground plot is mentioned, the listing does highlight private terraces at multiple levels (including one on the third floor) as outdoor sanctuaries in the city.
The private terrace off the entertainment (ground) level offers space for al fresco dining or outdoor lounging directly connected to the interior.
On the top (third) floor, a private terrace provides an elevated outdoor retreat above the city — a rare asset in a dense Parisian context.
The property includes a private 65 m² parking area / three-car secure garage, which, although primarily for vehicles, is an exterior structural element. It features electric charging points and direct elevator access to the apartment, making it an exceptional amenity.
The building is part of a 19th-century structure with historic character, but with modern interventions to integrate outdoor spaces (terraces) into the volume.
Because the passage is car-free (except for residents’ garage access), the immediate exterior environment is peaceful, sheltered, and pedestrian-friendly — creating a buffer from street noise and traffic.
Observations & Considerations
There is no mention of a landscaped garden, yard, or courtyard beyond the terraces, which is consistent with many central Paris properties where ground-level open land is rare.
The terraces, though modest in size, carry outsized value in Paris — they become essential outdoor extensions of living space, offering fresh air, sunlight, and city views.
The garage/parking structure is itself a significant exterior component; its design and access could influence the look, security, and convenience of the property’s exterior.
Given the historic building fabric, materials and finishes at the terrace edges, railings, waterproofing, and structure will all require careful detailing — potential buyers should verify condition, waterproofing, and structural integrity of terraces.
The pedestrian passage setting, combined with terraces, offers both privacy and a micro-urban garden feel without the maintenance burden of a large garden.
Additional Details
This listing presents a property in excellent condition (post-renovation, with high-end materials and modern systems) that carefully balances historic character with contemporary luxury. The layout is well organized—public/entertainment spaces below, private zones above, and generous annexes (garage, cellar, utility). The presence of luxury fixtures (stone, marble, custom joinery) and smart climate/security systems suggests a turnkey property, with minimal immediate work required (aside from the slated window renewals).
 Energy Consumption (DPE)
Energy Consumption (DPE)
 CO2 Emissions (GES)
CO2 Emissions (GES)
 Currency Conversion
provided by
Wise
Currency Conversion
provided by
Wise
| €2,850,000 is approximately: | |
| British Pounds: | £2,422,500 |
| US Dollars: | $3,049,500 |
| Canadian Dollars: | C$4,189,500 |
| Australian Dollars: | A$4,702,500 |
Location Information
For Sale By Owner (FSBO)
For Sale Privately