This property has been removed
19th Century Farmhouse
7
Beds
3
Baths
Habitable Size:
295 m²
Land Size:
1.86 ha
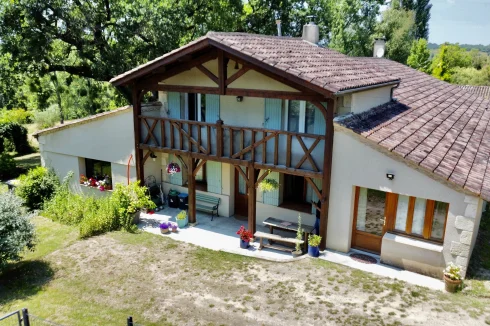
Main
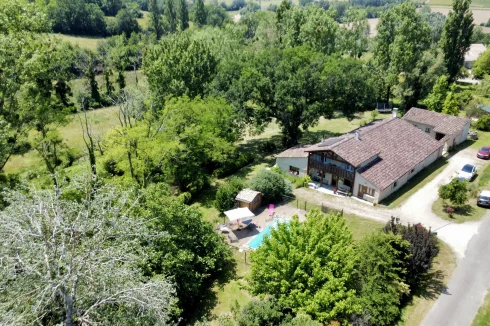
Aerial
![]()
Aerial
![]()
Rear
![]()
Rear
![]()
Rear
![]()
Kitchen
![]()
Kitchen
![]()
Kitchen
![]()
Dining
![]()
Dining
![]()
Dining
![]()
Lounge
![]()
Lounge
![]()
Open plan
![]()
Open plan
![]()
Stairs
![]()
Music
![]()
View to terrace
![]()
Landing
![]()
Landing
![]()
Bedroom
![]()
Bedroom
![]()
Bedroom
![]()
Bedroom
![]()
Bedroom
![]()
Bedroom
![]()
Bedroom
![]()
Bedroom
![]()
Shower room
![]()
Shower room
![]()
Separate living
![]()
Separate living
![]()
Land
![]()
Land
![]()
Land
![]()
Pool
![]()
Pool
![]()
Pool
![]()
Pool
![]()
Terrace
![]()
Terrace
View Carousel
Return to search
€448,000
Seller's commission
Region: Aquitaine
Department: Lot-et-Garonne (47)
Commune: Mauvezin-sur-Gupie (47200)
 Currency Conversion
provided by
Wise
Currency Conversion
provided by
Wise
|
British Pounds:
|
£380,800
|
|
US Dollars:
|
$479,360
|
|
Canadian Dollars:
|
C$658,560
|
|
Australian Dollars:
|
A$739,200
|
Please note that these conversions are approximate and for guidance only and do not constitute sale prices.
To find out more about currency exchange, please visit our Currency Exchange Guide.
View on map
Key Info
Advert Reference: TR742
- Type: Residential (Farmhouse / Fermette, House), Business, Land, Maison Ancienne, Woodland / Wooded , Detached
- Bedrooms: 7
- Bath/ Shower Rooms: 3
- Habitable Size: 295 m²
- Land Size: 1.86 ha
Features
- Garden(s)
- Land
- Off-Street Parking
- Outbuilding(s)
- Stone
- Swimming Pool
- Terrace(s) / Patio(s)
Property Description
Summary
A completely renovated, magnificent 19th century farmhouse offering a relaxing and tranquil and relaxing setting.
Over a main building and a habitable outbuilding, the property offers 7 bedrooms including a master bedroom on the ground floor, thus offering a single-storey space.
Location
In the Marmandais heights above the town of Mauvezin-sur-Gupie
Interior
Articulated around a huge living room and its large open fireplace are the kitchen, living room and a mezzanine which gives access to all the living spaces of the house,.
The guest house section is adjoining and easily connected via an existing pre-opening. It has its own small living room, equipped with a stove, kitchen and two bedrooms with a bathroom upstairs.
Exterior
The terrace is partly under the large oak tree for its protective shade.
An outbuilding to be converted into a small guest house with its terrace if wished to provide premises for professional or simply recreational use.
Additional Details
This property benefits from its 1.8 hectare wooded park, its pond, a henhouse, the essential secure swimming pool, a well with all being guarded by a majestic oak which dominates the whole.
The State of Risks and Pollution can be consulted on

Energy Consumption (DPE)

CO2 Emissions (GES)
The information displayed about this property comprises a property advertisement which has been supplied by Gascony Property and does not constitute property particulars. View our full disclaimer
.
 Find more properties from this Agent
Find more properties from this Agent
 Currency Conversion
provided by
Wise
Currency Conversion
provided by
Wise


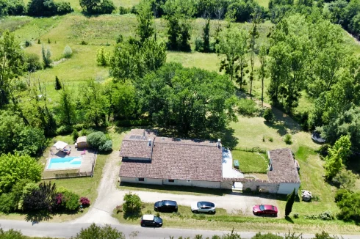
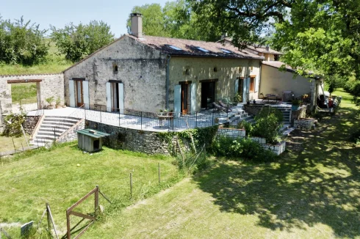
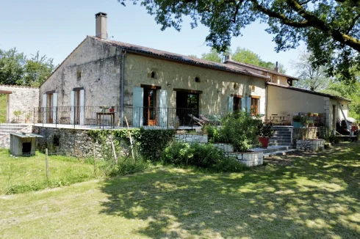
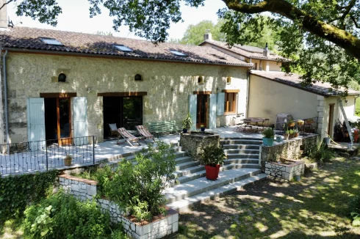
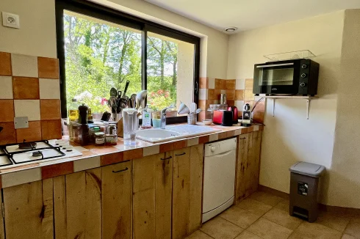
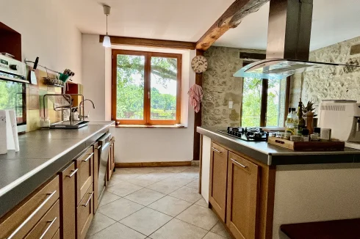
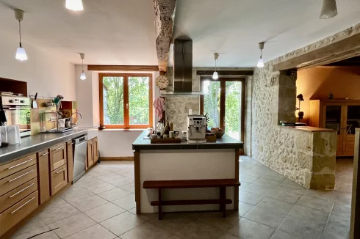
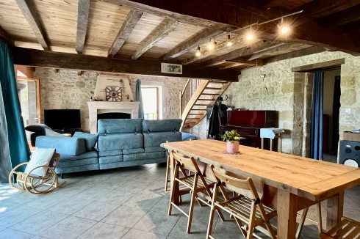
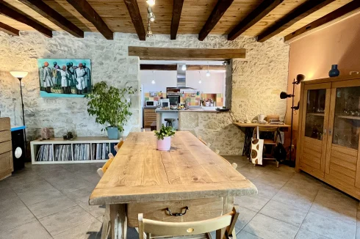
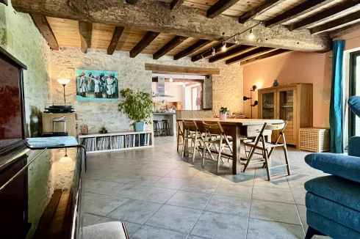
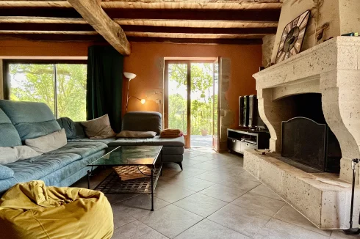
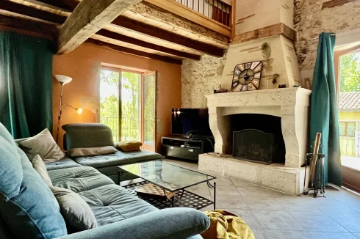
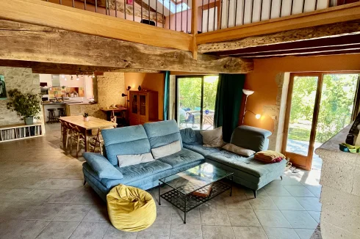
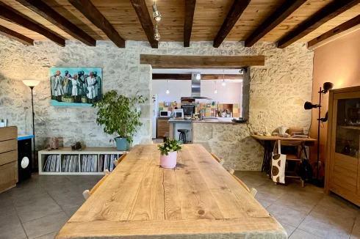
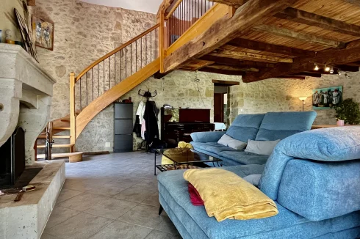
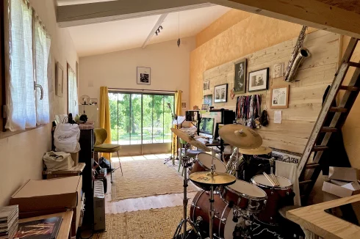
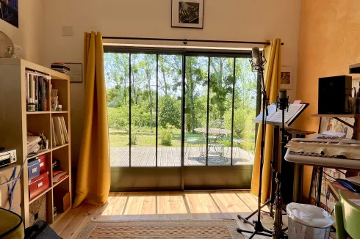
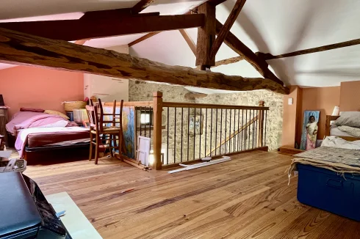
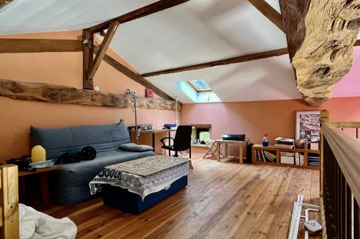
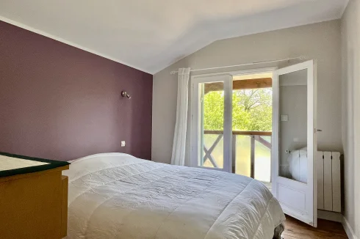
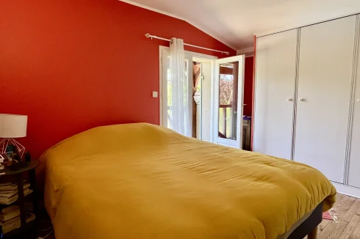
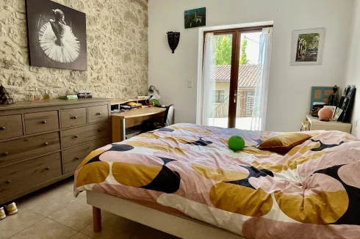
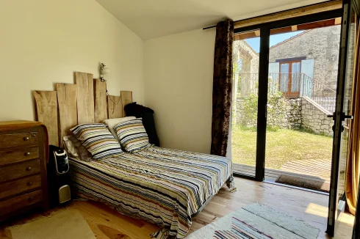
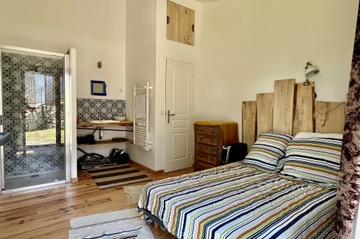
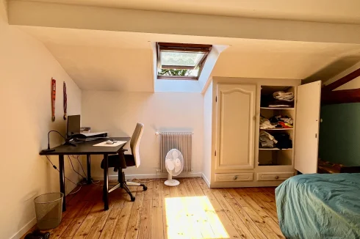
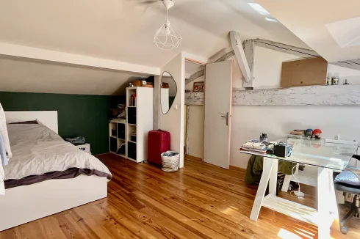
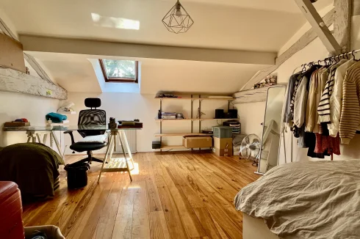
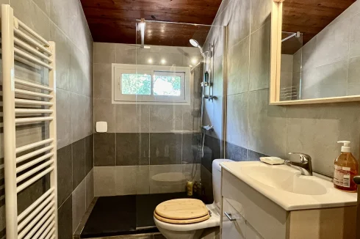
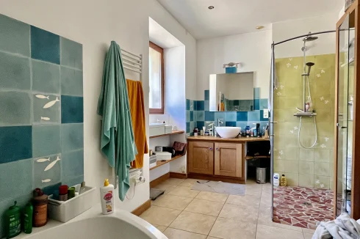
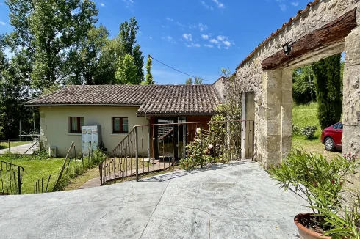
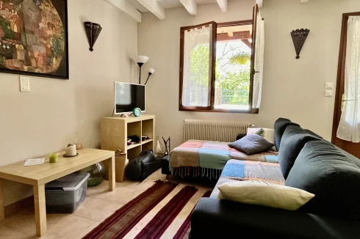
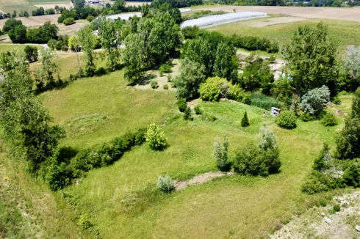
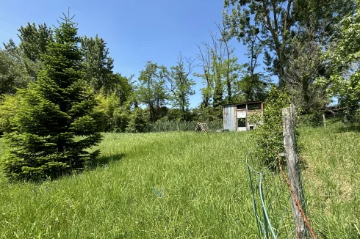
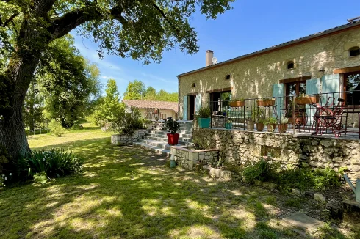
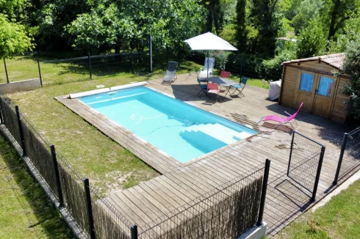
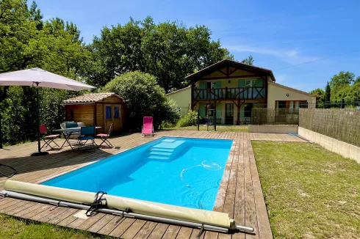
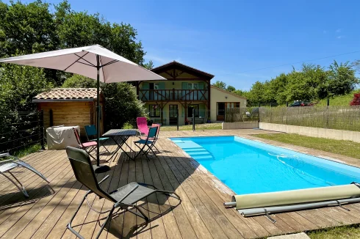
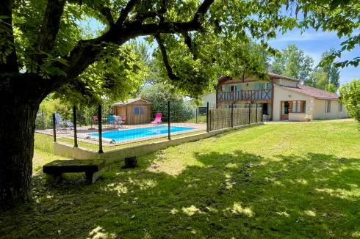
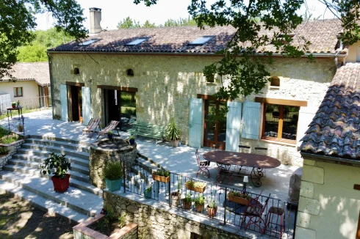
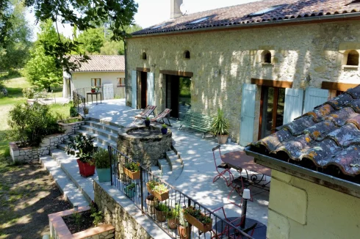
 Energy Consumption (DPE)
Energy Consumption (DPE)
 CO2 Emissions (GES)
CO2 Emissions (GES)
 Currency Conversion
provided by
Wise
Currency Conversion
provided by
Wise