Renovated Savoyard Farmhouse Set in Unspoilt Countryside
4
Beds
Habitable Size:
Unknown
Land Size:
Unknown
Return to search
Region: Rhône-Alpes
Department: Haute-Savoie (74)
Commune: Saint-Gervais-les-Bains, Evasion Mont Blanc (74170)
 Currency Conversion
provided by
Wise
Currency Conversion
provided by
Wise
|
British Pounds:
|
£1,530,000
|
|
US Dollars:
|
$1,926,000
|
|
Canadian Dollars:
|
C$2,646,000
|
|
Australian Dollars:
|
A$2,970,000
|
Please note that these conversions are approximate and for guidance only and do not constitute sale prices.
To find out more about currency exchange, please visit our Currency Exchange Guide.
View on map
Key Info
Advert Reference: 590286
- Type: Residential (Chalet, Farmhouse / Fermette, House), Investment Property, Maison Ancienne , Detached
Highlights
- Chalet with garage, garden, terrace
Features
- Garage(s)
- Garden(s)
- Off-Street Parking
- Renovated / Restored
- Rental / Gîte Potential
- Ski
Property Description
Nestled in a discreet hamlet between Saint-Gervais and Les Contamines-Montjoie, this former Savoyard farmhouse has been completely redesigned with rare attention to detail. At an altitude of over 1,100 meters, in an area prized for its tranquility and exceptional panoramic views, this property enjoys optimum sunshine all year round. Surrounded by nature and just a stone's throw from the region's finest hiking trails, it is a haven of peace for lovers of authenticity and top-of-the-range comfort. With a total surface area of 260 m², it boasts spacious living areas, 4 to 5 bedrooms depending on your needs, and a 600 m² flat garden. The renovation, carried out by local craftsmen, has enhanced the soul of the place through noble materials and meticulous finishing. The main living area is bright and welcoming, opening onto the outdoors and inviting contemplation.
Offering just the right balance of discretion, elegance and comfort, this rare property on the market may also appeal to customers looking for an exceptional property with strong rental potential.
FITTINGS:
LEVEL 0:
-Large entrance hall with plenty of storage space (winter entrance)
-Utility room / laundry room / storeroom
-Separate toilet
Two double bedrooms with en-suite shower rooms
-An en-suite double bedroom
-Small relaxation lounge
-Main guest entrance
LEVEL 1:
-Majestic living room:
Open-plan kitchen with pantry
-Dining area
Television lounge with double-sided fireplace
-Work and storage space
-Master bedroom with dressing room and full bathroom
ANNEX
-Single garage
-One outside parking space (possibility of creating a car port)
The information displayed about this property comprises a property advertisement which has been supplied by Healey Fox and does not constitute property particulars. View our full disclaimer
.
 Currency Conversion
provided by
Wise
Currency Conversion
provided by
Wise
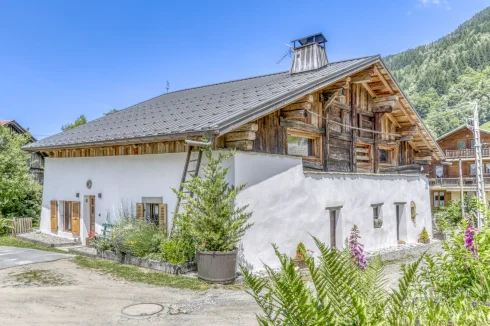
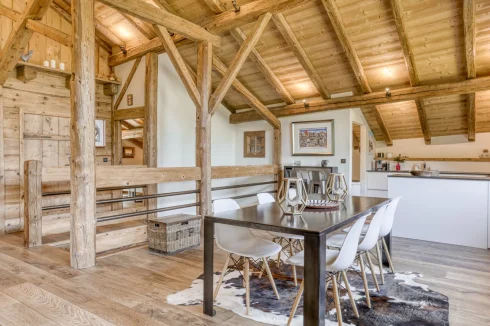
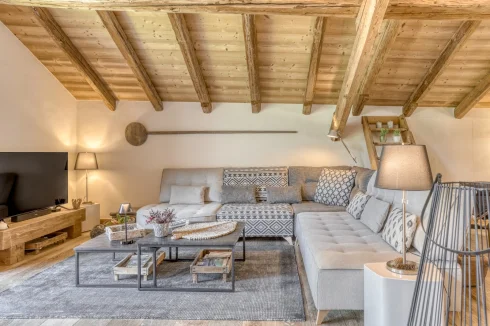
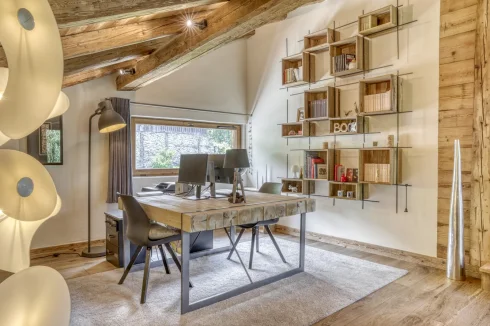
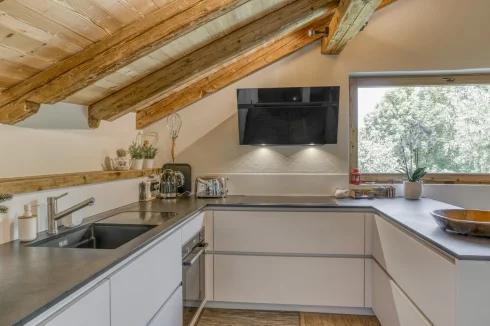
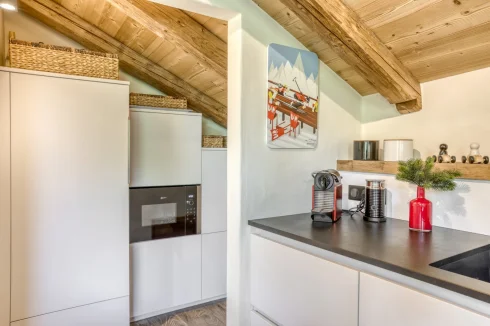
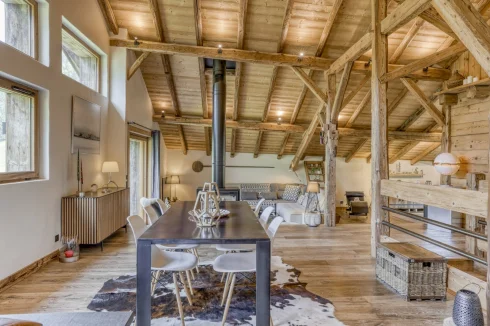
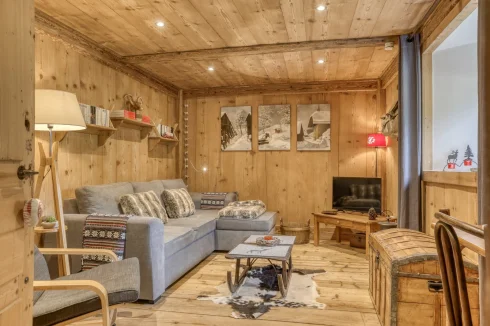
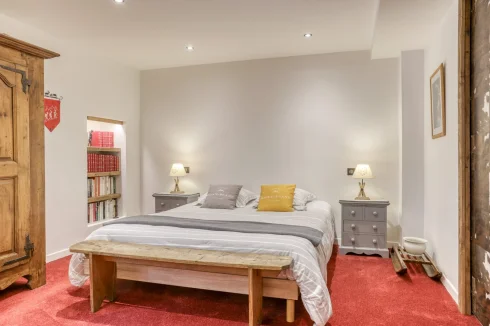
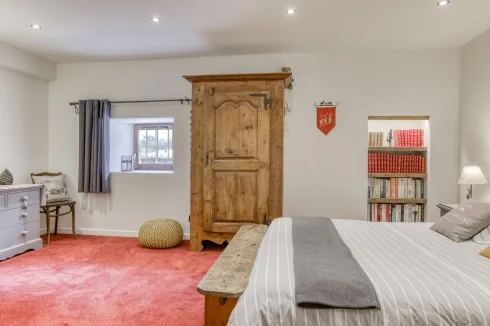
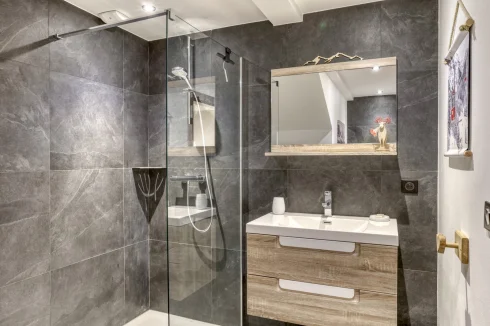
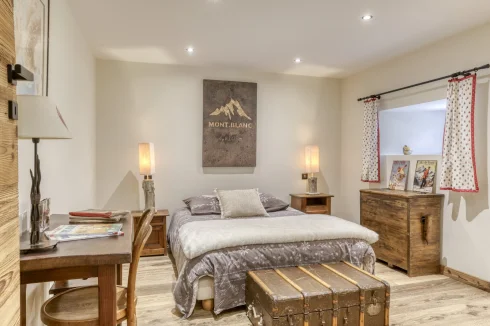
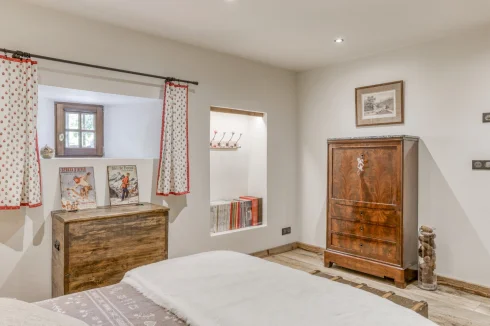
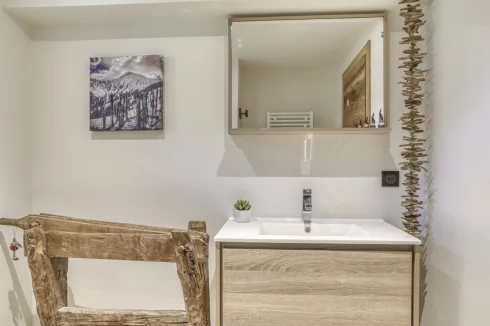
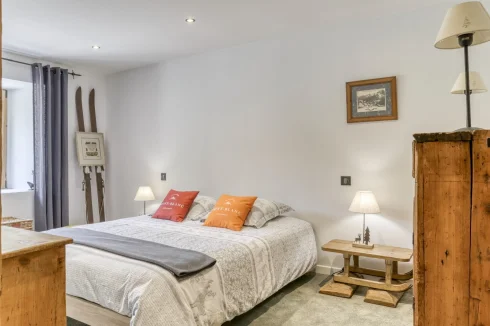
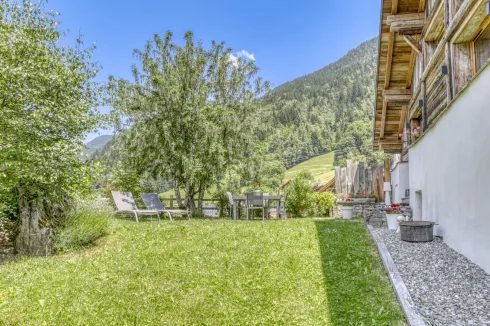
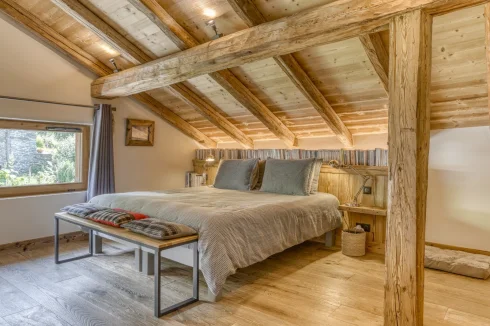
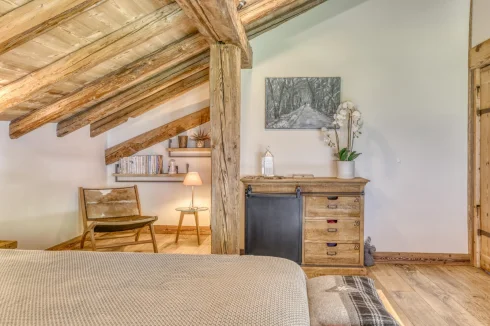
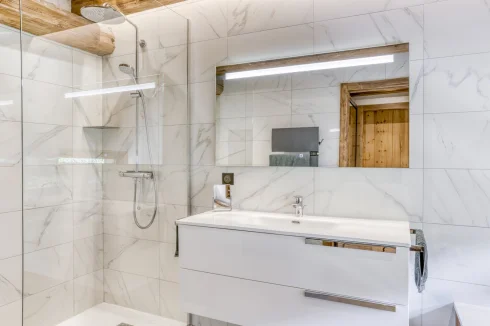
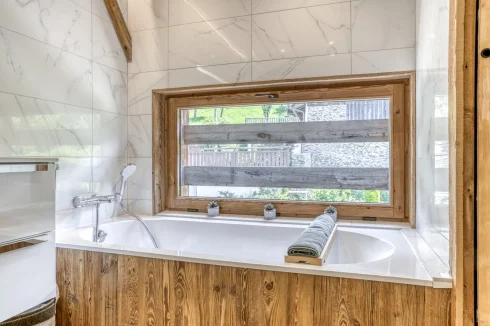
 Currency Conversion
provided by
Wise
Currency Conversion
provided by
Wise
