Superb 18th Century Restored Farmhouse Surrounded by 11.5 Hectares of Land and Woods
€1,341,600
 Currency Conversion
provided by
Wise
Currency Conversion
provided by
Wise
| €1,341,600 is approximately: | |
| British Pounds: | £1,140,360 |
| US Dollars: | $1,435,512 |
| Canadian Dollars: | C$1,972,152 |
| Australian Dollars: | A$2,213,640 |
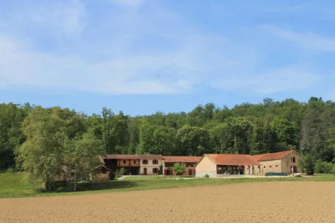
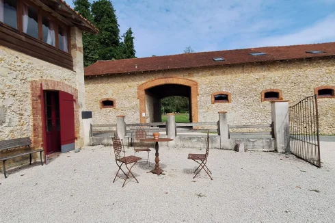
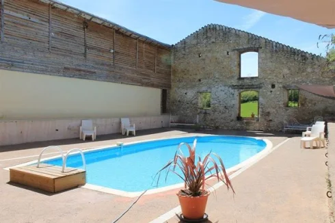
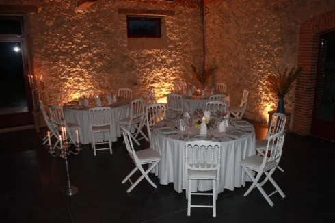
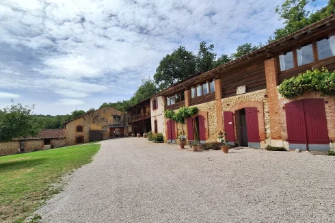
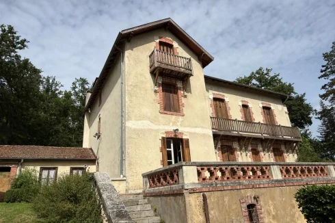
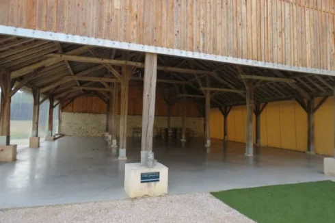
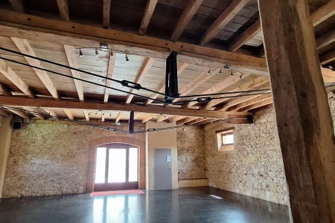
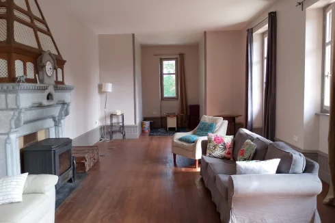
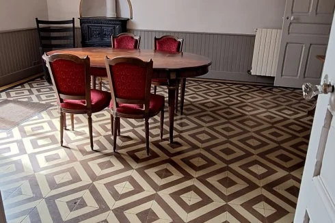
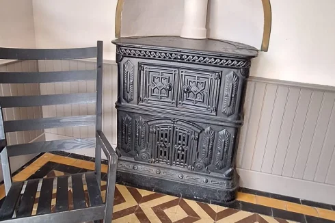
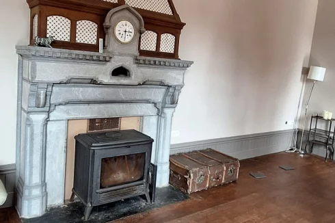
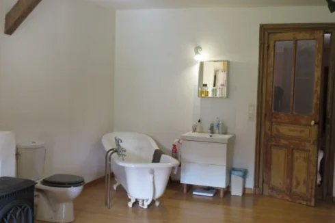
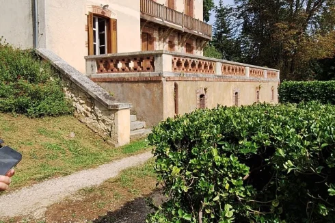
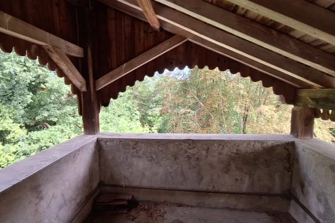
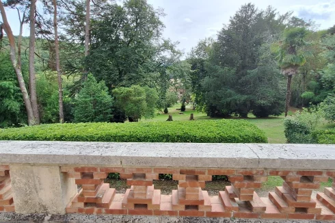
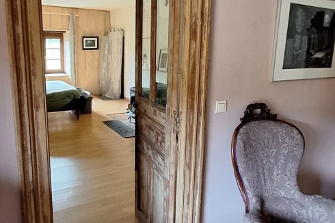
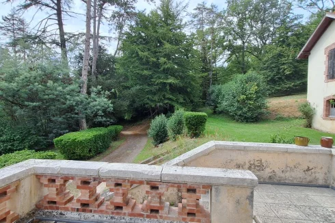
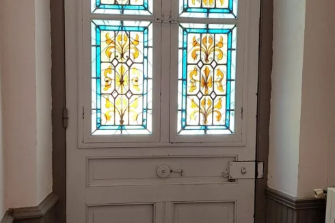
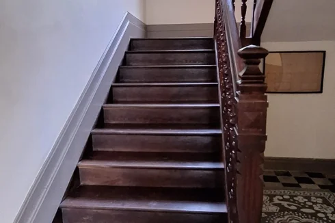
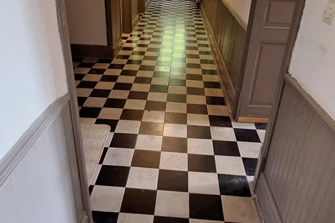
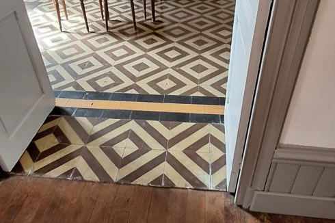
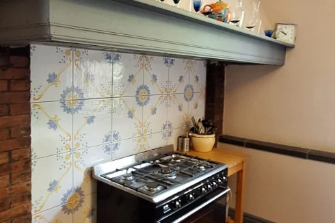
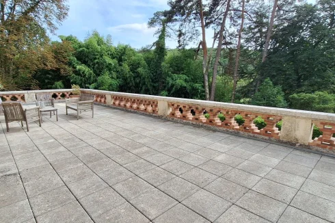
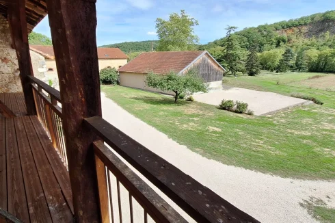
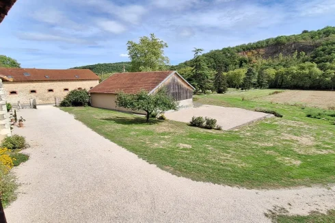
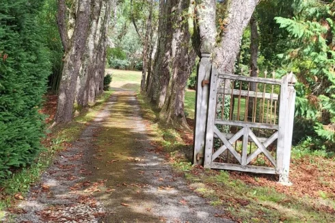
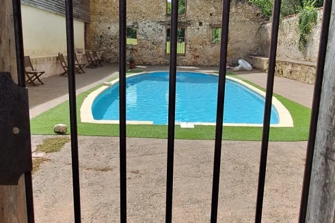
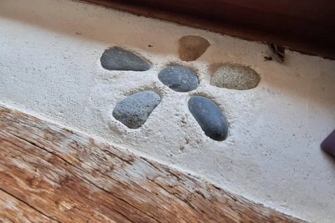
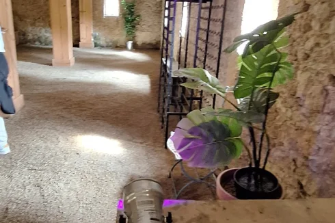
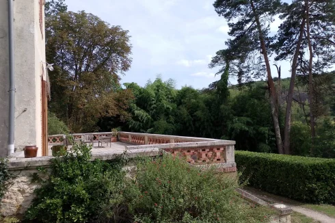
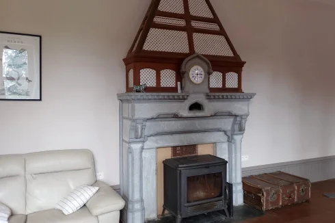
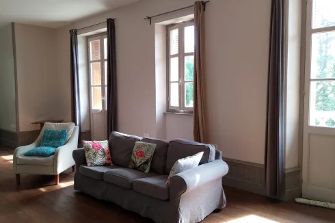
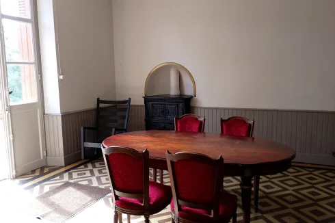
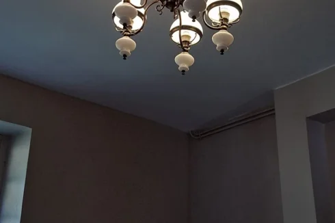
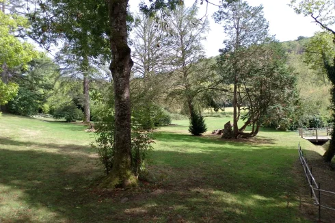
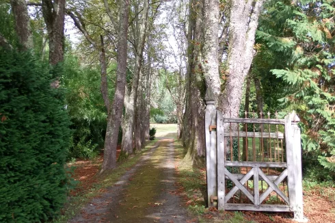
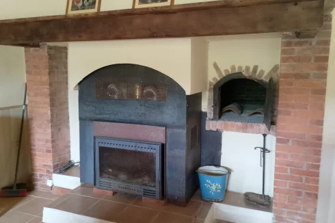
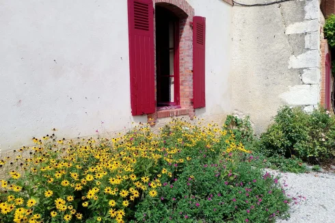
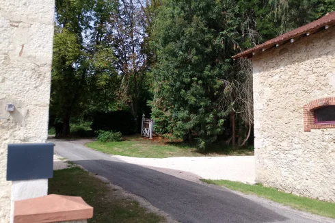
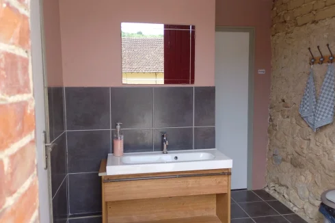
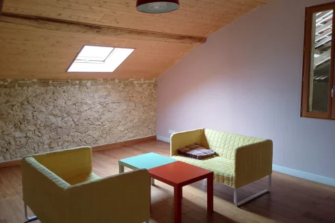
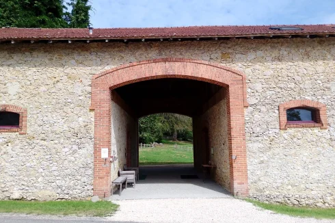
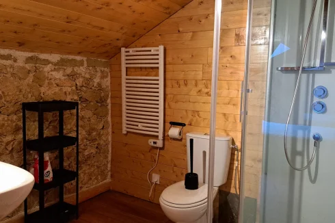
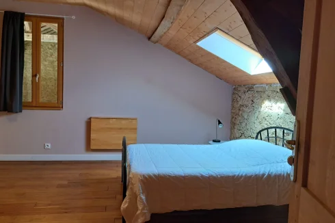
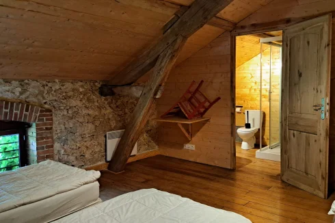
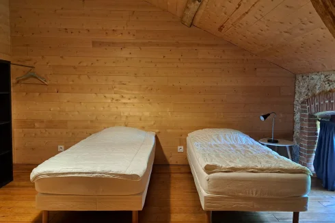
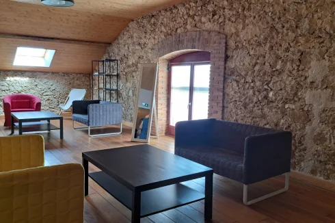
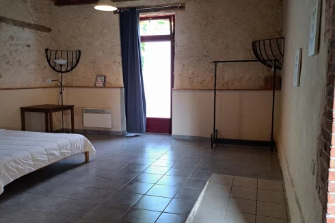
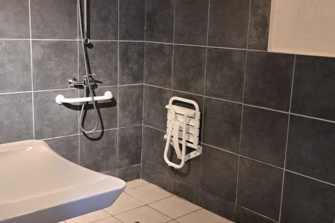
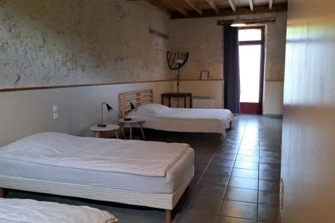
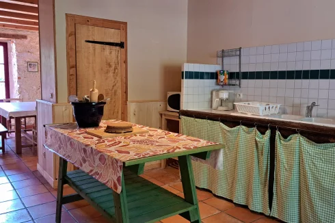
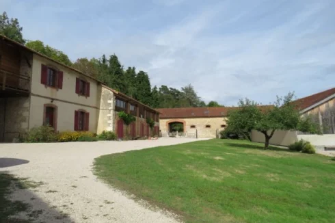
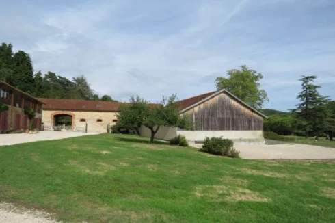
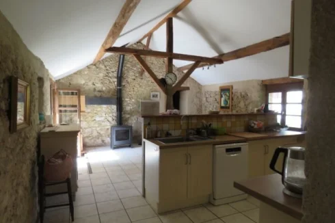
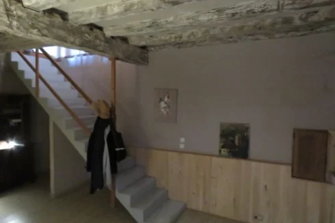
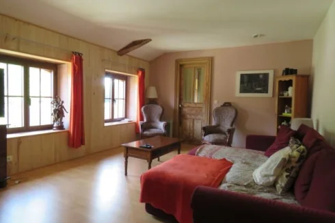
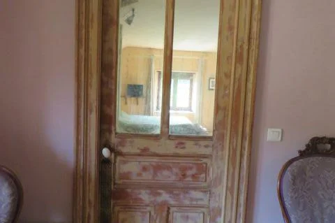
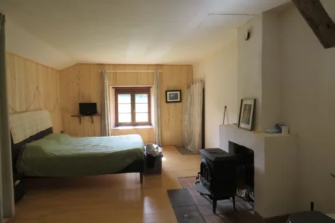
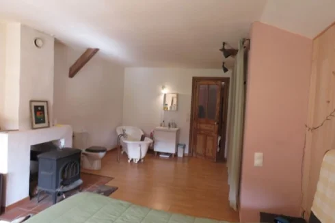
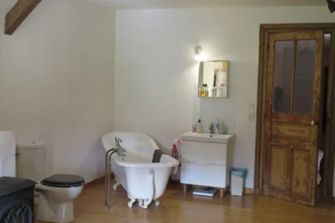
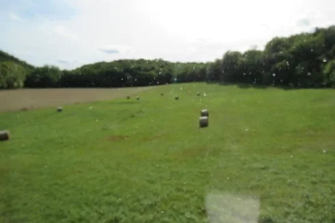
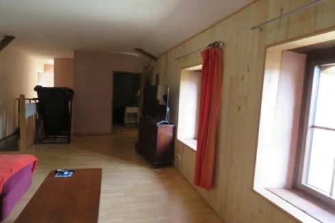
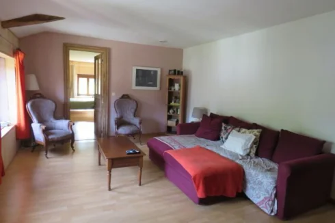
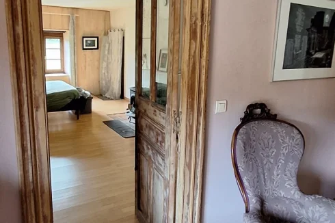
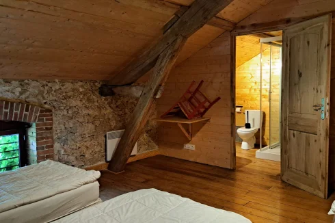
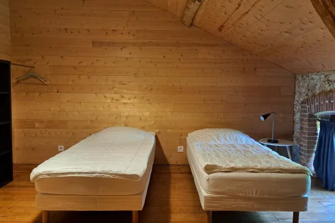
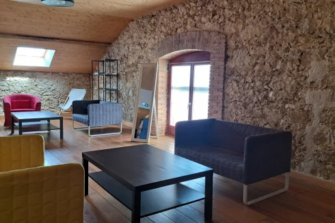
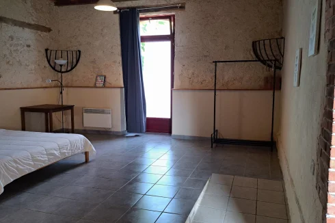
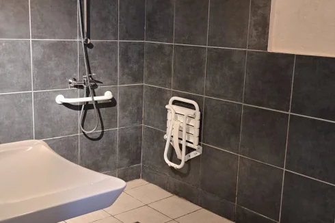
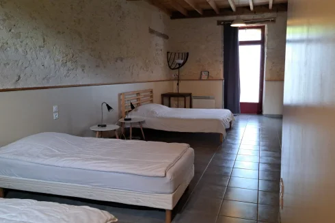
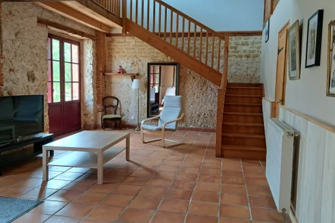
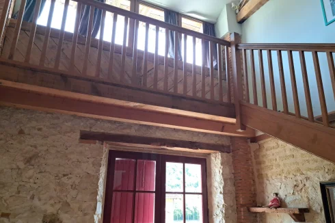
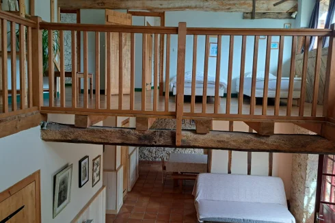
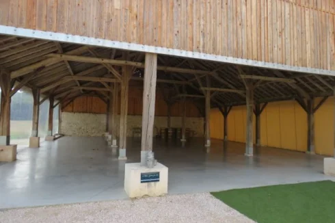
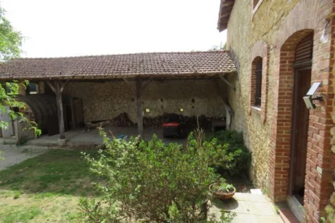
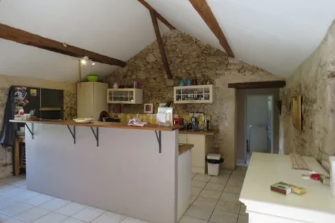
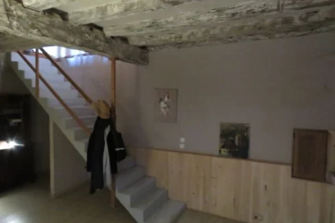
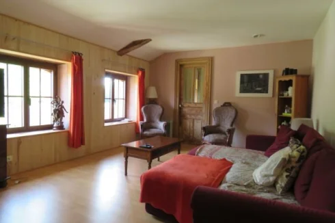
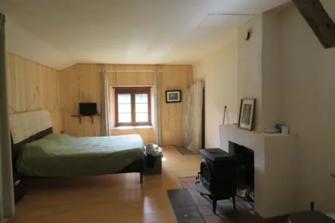
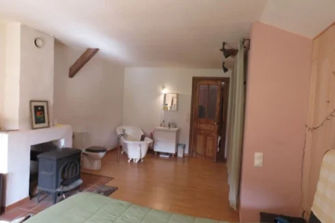
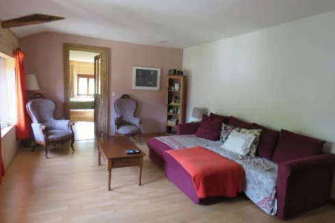
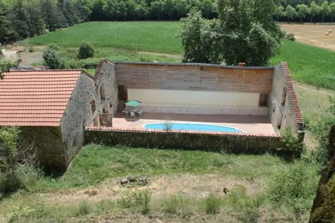
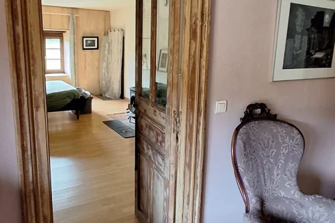
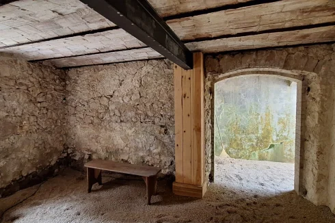
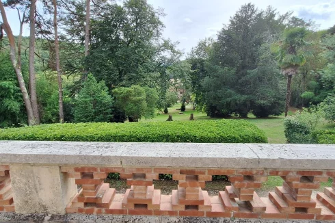
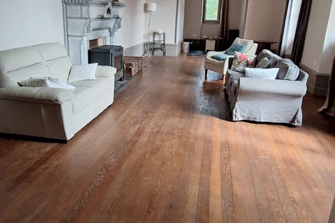
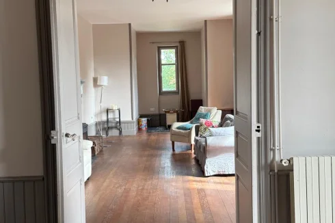
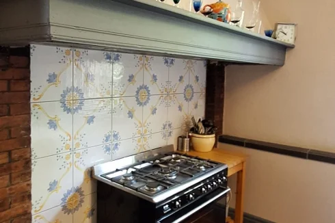
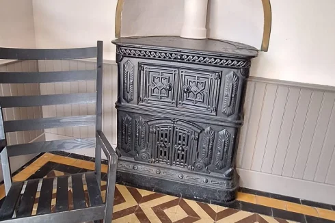
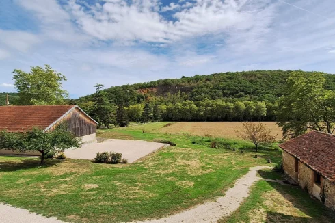
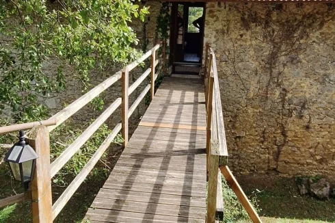
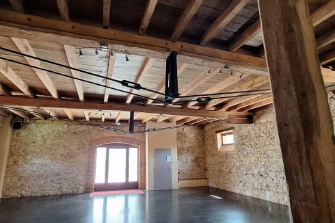
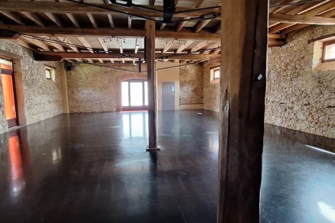
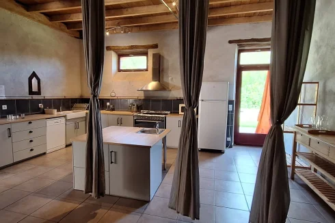
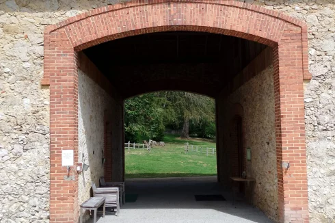
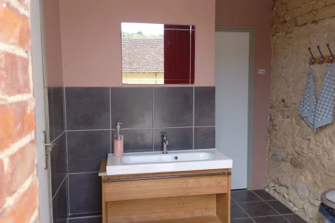
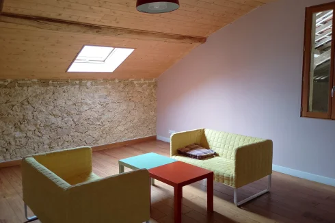
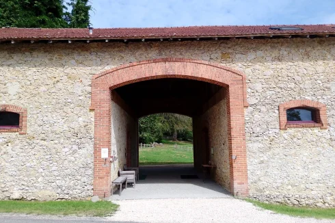
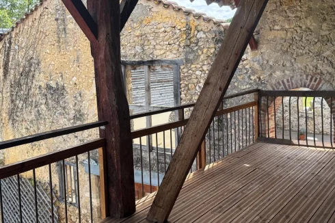
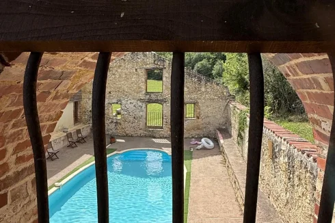
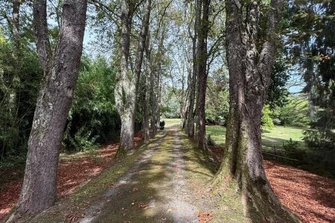
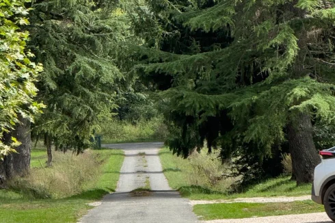
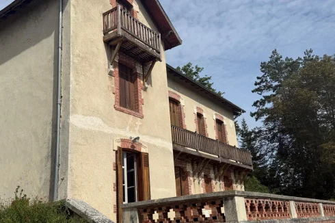
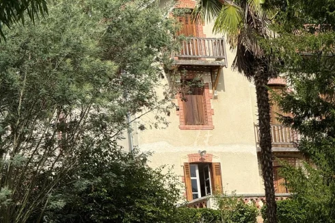
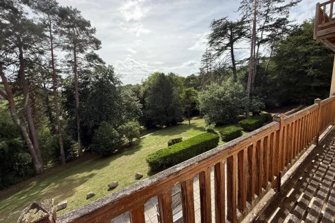
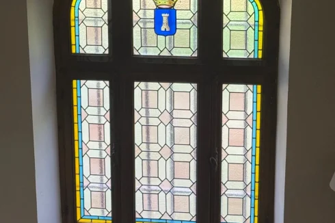
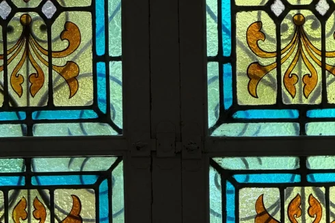
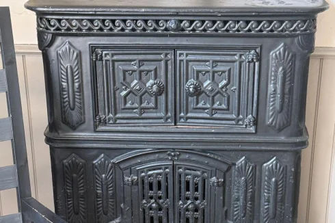
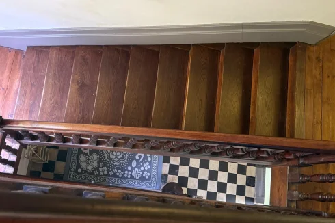
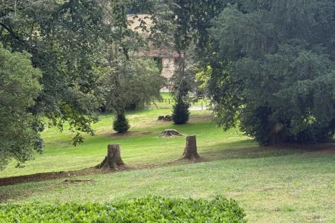
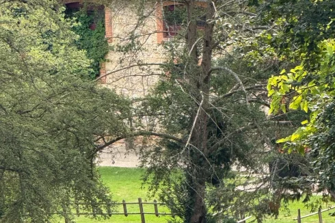
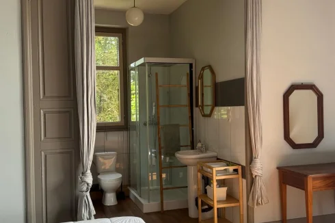
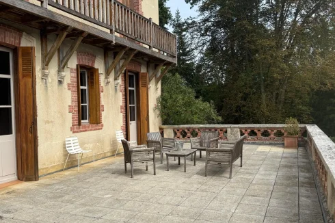
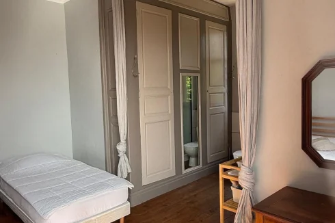
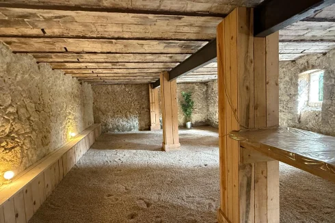
Key Info
- Type: Residential (Country Estate, Country House, Farmhouse / Fermette, House), Business (Gîte, Gîte Complex), Investment Property, Maison Ancienne, Equestrian Property , Detached
- Bedrooms: 20
- Bath/ Shower Rooms: 10
- Habitable Size: 1500 m²
- Land Size: 11.5 ha
Highlights
- Farmhouse with 2nd house, acreage, apartment/ studio, garden, gite, hectare +, outbuilding, outbuilding + others, pond, swimming pool, terrace
Features
- Bed & Breakfast Potential
- Garden(s)
- Land
- Off-Street Parking
- Outbuilding(s)
- Renovated / Restored
- Swimming Pool
Property Description
Superb 18th-century estate, ideally located 1 hour from Toulouse, accommodating up to 120 people.
A beautiful access road bordered by meadows.
A restored farmhouse, spacious and very cosy, secluded and peaceful, surrounded by 12 hectares of land and woods with 2 wells, a spring, and a pond.
Marked hiking trails for over 5 km, in the heart of the 40-hectare private estate (no hunting grounds).
A large reception area of 300 m².
4 gîtes, one part of which is a private residence (but with the possibility of creating a gîte), and a 19th-century mansion, a little secluded.
A total capacity of 60 beds, meeting ERP standards with the safety register.
Part 1:
The former winery transformed into a large reception room of 145 m² with bathrooms, seating up to 120 people, and its kitchen of 56.50 m².
Upstairs:
Hallway: 11.50 m²
Bedroom 1: 22.00 m² and living room
Bedroom 2: 31.90 m² with shower room
Bedroom 3: 28.30 m² with shower room
Bedroom 4: 31.70 m² shower room
Bedroom 5: 21.62 m²
Bedroom 6: 52.90 m² with disabled access
Living room: 42.36 m²
Gîte 1: 179 m²
Ground floor: 97 m²: 1 bedroom, kitchen, dining room and living room, WC and shower room
Upstairs: 82 m²: Mezzanine landing with 3 beds, 2 bedrooms, bathroom, WC
Gîte 2: 105 m²
Ground floor: 54.87 m²: Living room, dining room Kitchen, WC
Upstairs: 50 m²: 3 bedrooms, bathroom, and WC
Gîte 3: 105 m²
Ground floor: 56 m²: Living room, dining room, kitchen, bread oven
Upstairs: 40 m²: 2 bedrooms, bathroom, and WC
Apartment: 77 m², accessed via a walkway
Kitchen-dining room of 25 m², living room of 28 m², bedroom, shower room, WC of 24 m²
Mansion: 226 m²
Ground floor: 110 m²
Dining room with old wood-burning stove: 23 m²
Living room with a superb fireplace: 23 m²
Utility kitchen with oil-fired boiler
2 WCs, bathroom
Bedroom 15 m²
Upstairs:
Hallway: 8.73 m²
Bathroom, WC, Sink: 6.63 m² m2
Bedroom 1: 21 m2 with shower
Bedroom 2: 17.30 m2 with 3.19 m2 shower room
Bedroom 3: 21.48 m2
Bedroom 4: 23.30 m2 with shower room, sink, WC: 12.60 m2
Bedroom 5: 18.15 m2
2nd floor: to be converted
Private house:
Ground floor:
Kitchen-dining room: 33.34 m2
Bedroom: 11 m2
Shower room, WC
Entrance
22 m2 office
Upstairs:
Bedroom 1: 26 m2 with dressing room and bathtub, wood-burning stove
Living room: 26.27 m2
Bedroom 2: 13.55 m2
Heating:
In the 3 gîtes: oil-fired
Sanitation :
4 septic tanks (3 compliant and 1 not)
**** Possibility to purchase additional woodlots *****
Reference: MM 2198 GN
Location: Boulogne-sur-Gesse
Rooms: 40
Bedrooms: 20
Shower room: 10
Property tax: 8386 € /year
Plot size: 11.5 ha
Sanitation: Individual
Openings: Wood/Double glazing
Heating: Wood, Electric
Interior condition: Excellent
Kitchen: Fitted and equipped
 Currency Conversion
provided by
Wise
Currency Conversion
provided by
Wise
| €1,341,600 is approximately: | |
| British Pounds: | £1,140,360 |
| US Dollars: | $1,435,512 |
| Canadian Dollars: | C$1,972,152 |
| Australian Dollars: | A$2,213,640 |
