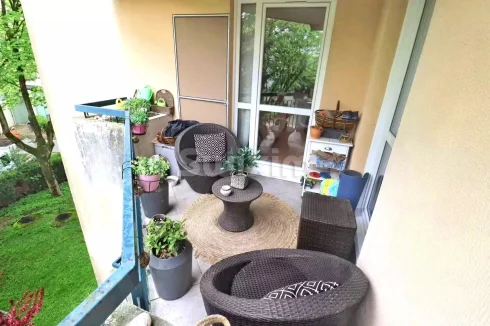T5 Apartment with Terrace and 3 Bedrooms, Perfectly Maintained in Chalon-Sur-Saône.
3
Beds
1
Bath
Habitable Size:
101 m²
Land Size:
Unknown
Return to search
Region: Burgundy
Department: Saône-et-Loire (71)
Commune: Chalon-sur-Saône (71100)
 Currency Conversion
provided by
Wise
Currency Conversion
provided by
Wise
|
British Pounds:
|
£125,800
|
|
US Dollars:
|
$158,360
|
|
Canadian Dollars:
|
C$217,560
|
|
Australian Dollars:
|
A$244,200
|
Please note that these conversions are approximate and for guidance only and do not constitute sale prices.
To find out more about currency exchange, please visit our Currency Exchange Guide.
View on map
Key Info
Advert Reference: 69853GM
- Type: Residential (Apartment), Investment Property
- Bedrooms: 3
- Bath/ Shower Rooms: 1
- Habitable Size: 101 m²
Features
- Cellar(s) / Wine Cellar(s)
- Double Glazing
- Lift / Elevator
- Terrace(s) / Patio(s)
Property Description
Ref 69853GM: Discover this superb 101 m² apartment in Chalon-sur-Saône.
Comprising 5 rooms, including 3 spacious bedrooms, this living space offers all modern comforts. The living room opens onto a 6m² terrace, and the PVC double-glazed windows guarantee perfect insulation and a warm atmosphere.
The fully-furnished kitchen fits perfectly into the open-plan living area. The modern bathroom has a large shower and practical storage space. Every room has been designed to maximize comfort and functionality.
The building benefits from an elevator, fiber optic connection and security features such as a digital code and intercom, ideal for families looking for a practical and secure living environment.
Contact me and let's discover this beautiful apartment together! Swixim independent sales agent in your area: Agency fees payable by vendor - Average amount of the share of running costs: €2.556/year - Estimated annual energy costs for standard usage, based on 2023 energy prices: €1,980 ~ €2,720 - Information on the risks to which this property is exposed is available on the Géorisques website: - Gérald MAHAUD - Sales agent - EI - RSAC / Chalon-sur-Saône
The property faces east. Rooms:
* 3 Bedrooms
* 1 Living room
*1Kitchen
* 1 Study
* 1 Corridor
* 1 Shower room
* 1 Walk-in closet
*1 Lavatory
* 1 Living room/dining area
*1 Root cellar
* 6 m2 Terrace
Services:
*Double glazing
*Lift
* Optical fiber
* Digicode
*Intercom
Nearby:
* Bus
* Town center
*Movies
* Shops
*Day care
*Primary school
* Middle school
* Train station
*Bus hub
*Golf
*Hospital/clinic
*Doctor
* Public parking
*Public pool
* Supermarket

Energy Consumption (DPE)

CO2 Emissions (GES)
The information displayed about this property comprises a property advertisement which has been supplied by Reseau Swixim and does not constitute property particulars. View our full disclaimer
.
 Find more properties from this Agent
Find more properties from this Agent
 Currency Conversion
provided by
Wise
Currency Conversion
provided by
Wise





 Energy Consumption (DPE)
Energy Consumption (DPE)
 CO2 Emissions (GES)
CO2 Emissions (GES)
 Currency Conversion
provided by
Wise
Currency Conversion
provided by
Wise