Property Description
Summary
We proudly present this exceptional riverside estate, where timeless elegance meets modern comfort.
Nestled along the peaceful banks of the Lot, the fully restored manor house showcases refined finishes,
generous living spaces, and a sense of grandeur throughout. Surrounded by more than two hectares of
landscaped parkland, the property offers a serene retreat with a swimming pool and charming
outbuildings. Located near a lively town with excellent restaurants, cafés, and amenities, this estate
combines tranquillity with everyday convenience. Villeneuve-sur-Lot is within easy reach, while Bergerac
can be accessed in under an hour. For international connections, Bordeaux and Toulouse airports are
both strategically nearby, making travel effortless. Whether as a prestigious family home, a countryside
escape, or an elegant venue for hosting, this riverside residence captures the best of South-West France
- heritage, charm, and lifestyle - making it a rare opportunity not to be missed.
Location
Situated in the Lot (department 47) on the edge of the river Lot.
Access
Automatic gates and tree-lined driveway. 8 mins to the nearest town
with all amenities
Interior
Ground floor
• Entrance (15m2) with terracotta tiles
• Salon (56m2) with terracotta tiles
• Second salon (20m2) with fireplace and terracotta tiled floor
• Kitchen (34m2) with doors to the garden and a pantry
• Laundry room (11,5m2) with access to the outside
• WC (3,8m2)
First floor
• Bedroom 1 (20m2) with en-suite and views of the river
• Shower room (3m2) with shower, sink, WC
• Bedroom 2 (19m2) with en-suite and views of the river
• Bathroom (8m2) with bath, sink, WC
• Bedroom 3 (18m2), three windows with view of the garden
• Bathroom (8,4m2) with bath, sink, WC
• Dressing room (2,3m2)
• Bedroom 4 (17m2) with en-suite
• Shower room (10m2) with walk-in shower, sink, WC
• Bedroom 5 (22m2) with en-suite and dressing room
• Shower room (10m2) with walk-in shower, sink, WC
Exterior
• Old tobacco barn (90m2) used as storage area, with a second floor which could be renovated into an additional room with shower.
• Orangerie with covered terrace on the banks of the river (20m2)
• Garage
• Open wooden barn
• Pigeonnier
• Heated salt-water pool (7m x 12m) with rigid cover. Pool house with summer kitchen, terrace and BBQ area
• Tennis court
• Private jetty onto the river
• Working well
• 20 991m2 garden
Additional Details
• Entirely redone – in excellent condition
• Oak parquet flooring on the first floor
• Video alarm system
• Double glazing throughout
• Underfloor heating with a heat pump
• Taxe Foncière: 2663 € pa
• Fibre connected
• Internal shutters throughout
• Septic tank which does not conform to current regs.
• DPE B75/A2
 Find more properties from this Agent
Find more properties from this Agent
 Currency Conversion
provided by
Wise
Currency Conversion
provided by
Wise
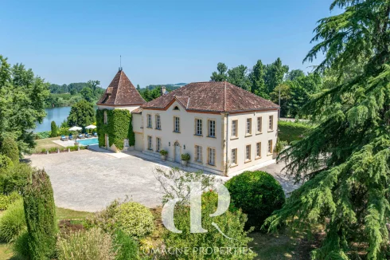
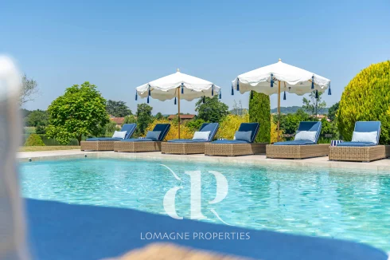
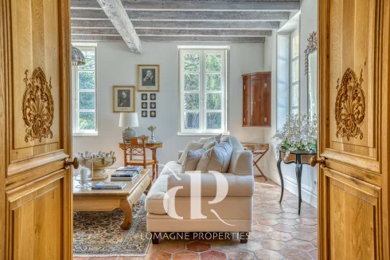
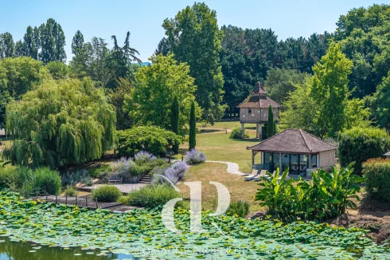
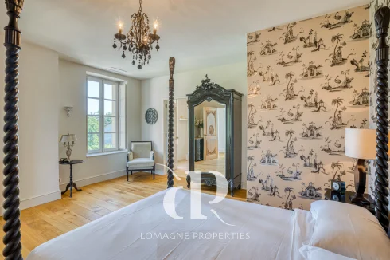
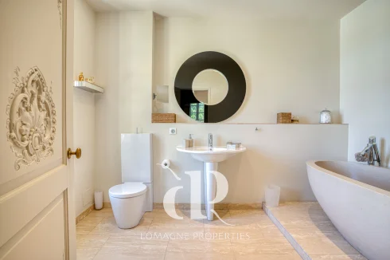
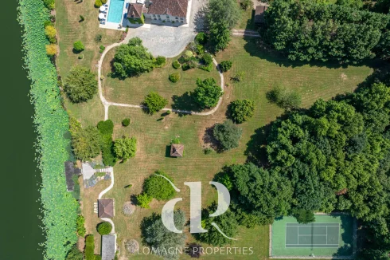
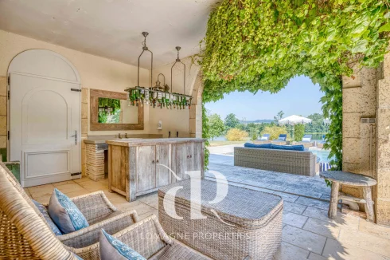
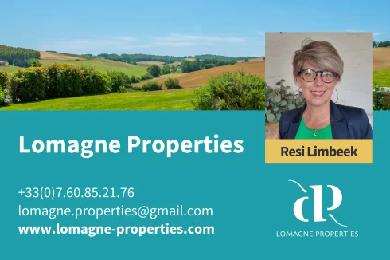
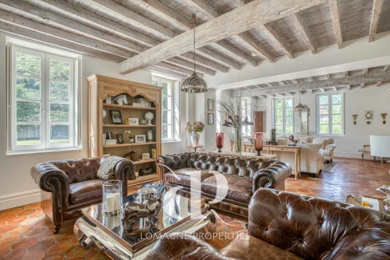
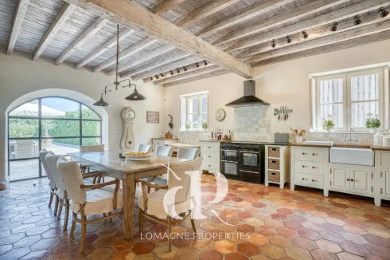
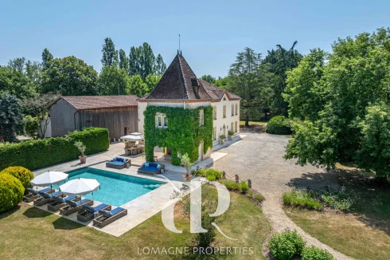
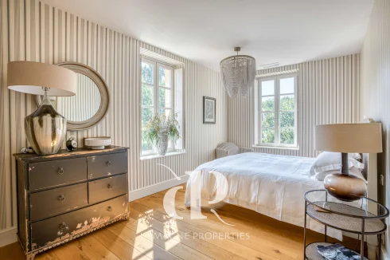
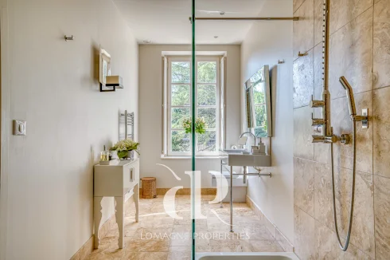
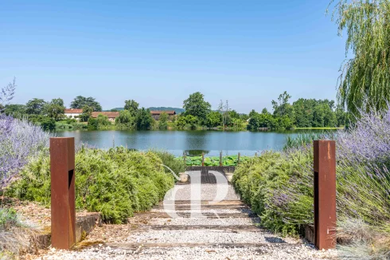
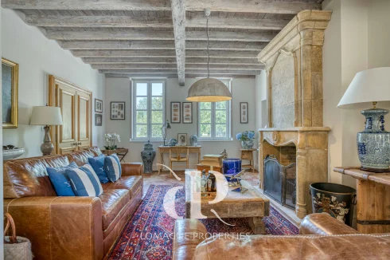
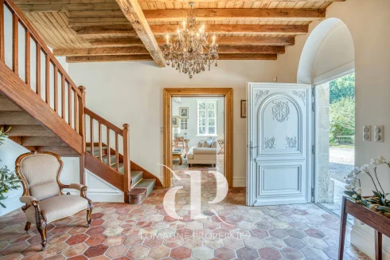
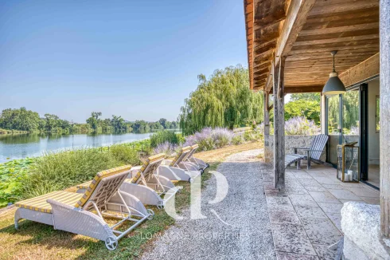
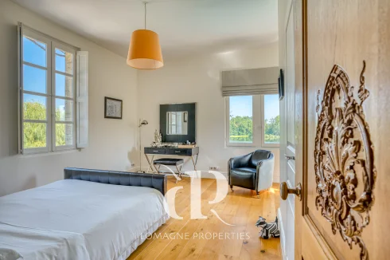
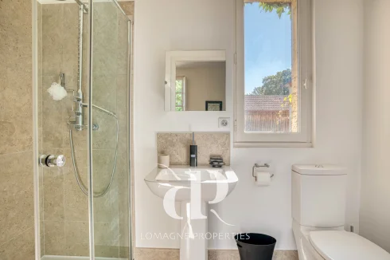
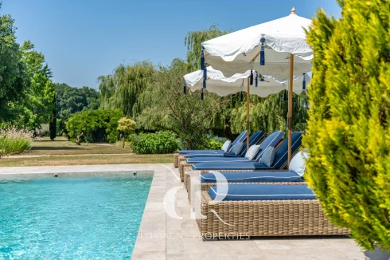
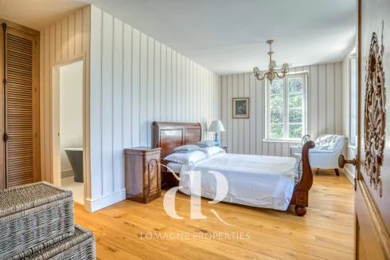
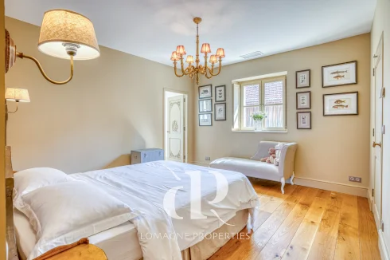
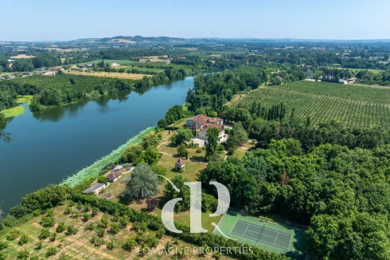
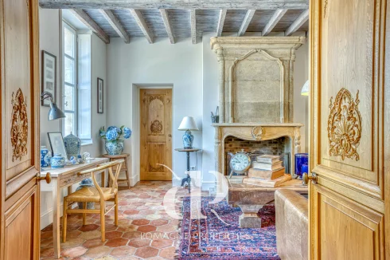
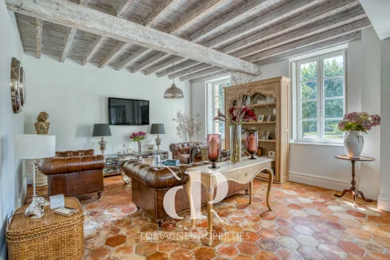
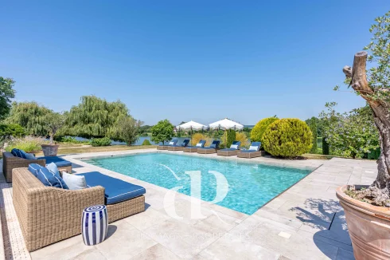
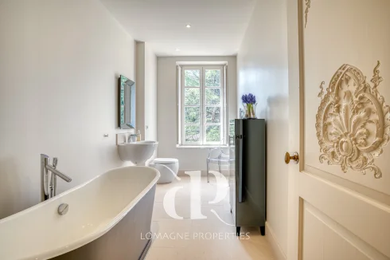
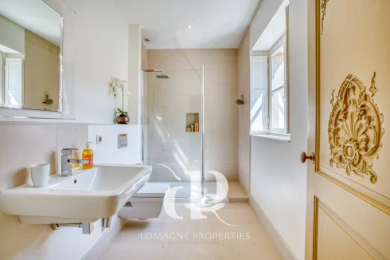
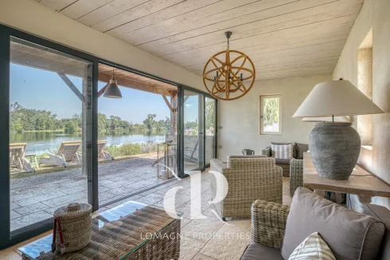
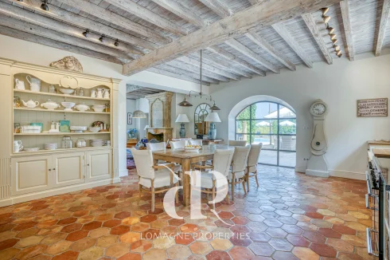
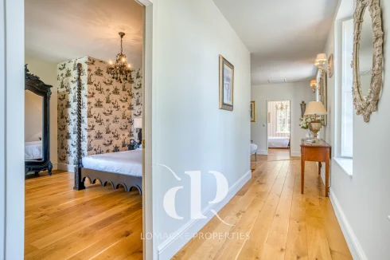
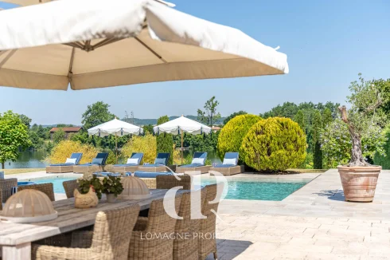
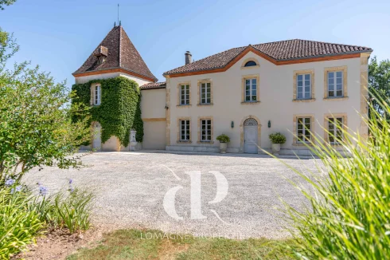
 Energy Consumption (DPE)
Energy Consumption (DPE)
 CO2 Emissions (GES)
CO2 Emissions (GES)
 Currency Conversion
provided by
Wise
Currency Conversion
provided by
Wise