Property Description
On the heights of Piolenc, a fully restored former sheepfold sits on 13,000 m² of land, including 5,000 m² in a building zone.
This magnificent property, with commanding views and an infinity pool, offers a stone-built home on three levels.
The ground floor consists of a beautiful living room opening onto two terraces, one covered (south-facing) and one west-facing, overlooking the landscaped garden and pool, offering magnificent views. It also features an open-plan kitchen, an office (which can be used as a bedroom), a separate toilet, and a laundry room.
The first floor, designated as the sleeping area, features two beautiful bedrooms, a bathroom, a powder room, and a large landing (with the possibility of converting into an additional bedroom).
The garden level offers a beautiful 17 m² room opening onto the summer kitchen and two terraces, one of which is covered.
The house also features cellars in the basement, a magnificent landscaped garden, and a large plot of land allowing for multiple developments, construction, or expansion.
Under the wooded part of the land, you will also find several cellars (caves), including one converted into a wine cellar.
For your comfort, you will have the option of a fiber optic connection, an electric gate with a videophone, reversible air conditioning in the main area, a borehole, and a connection to the sewer system.
The house is currently undergoing modifications to its heating system with the installation of A heat pump (Energy Performance Certificate available upon completion of the development work)
Exceptional property, must be viewed quickly; plans available upon request.
Ideally located 5 minutes from the A7 and A9 motorway entrances and 30 minutes from Avignon TGV station, the village offers all amenities and shops year-round.
Information and visits: Christian PERNELET
RSAC Avignon 421210816
Information on the risks to which this property is exposed is available on the Géorisques website:
 Find more properties from this Agent
Find more properties from this Agent
 Currency Conversion
provided by
Wise
Currency Conversion
provided by
Wise

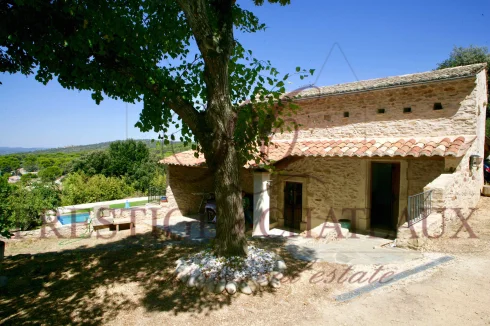


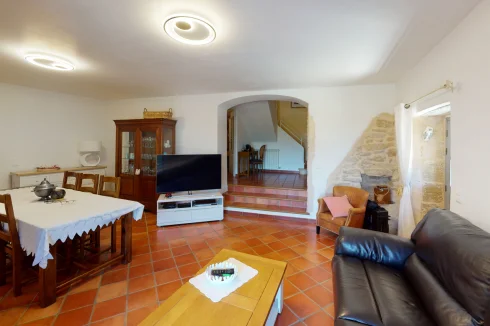









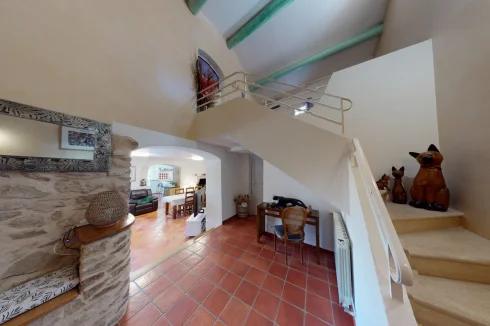
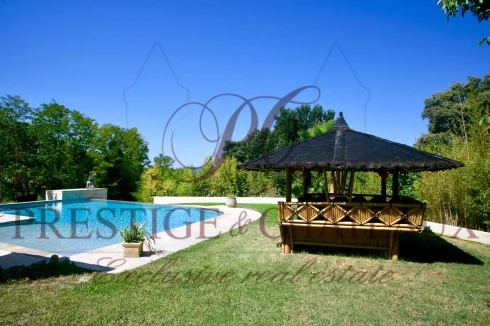
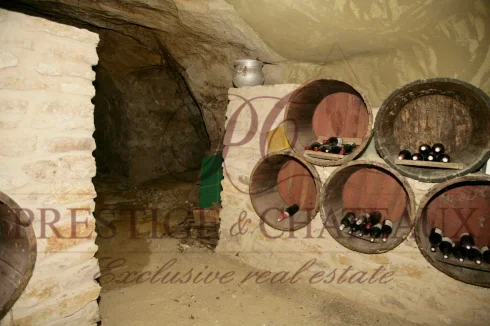
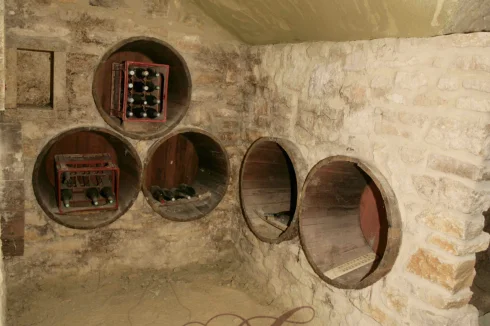

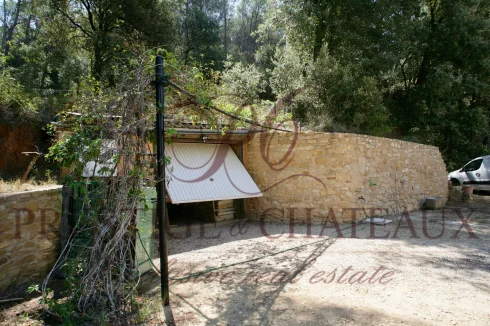
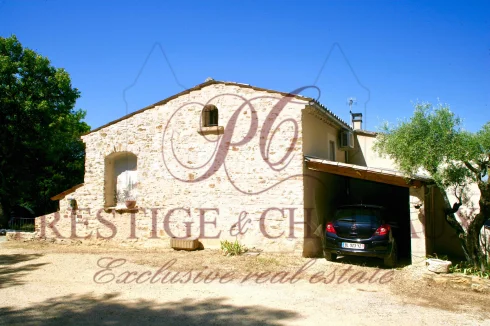
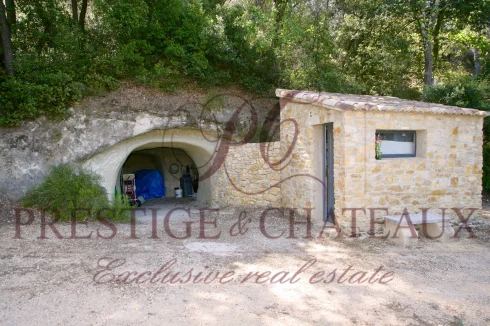

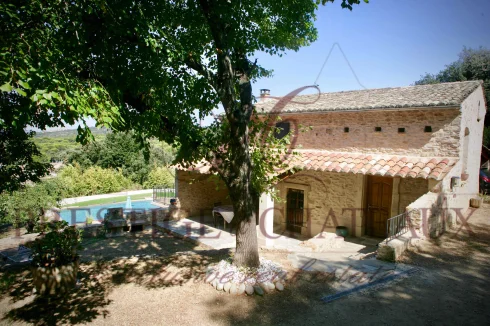


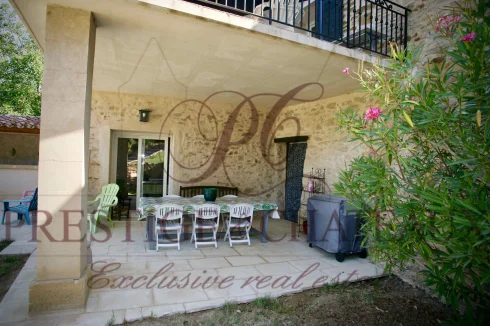

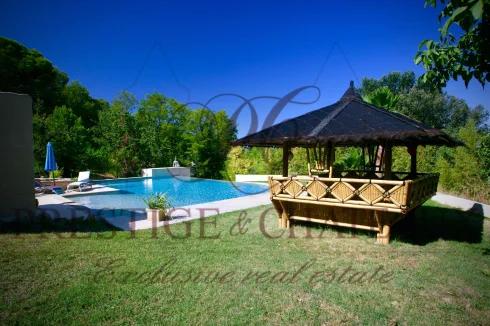
 Energy Consumption (DPE)
Energy Consumption (DPE)
 CO2 Emissions (GES)
CO2 Emissions (GES)
 Currency Conversion
provided by
Wise
Currency Conversion
provided by
Wise