This property has been removed by the agent
Investment Property
5
Beds
2
Baths
Habitable Size:
151 m²
Land Size:
181 m²
Return to search
Region: Languedoc-Roussillon
Department: Gard (30)
Commune: Le Grau-du-Roi (30240)
 Currency Conversion
provided by
Wise
Currency Conversion
provided by
Wise
|
British Pounds:
|
£465,800
|
|
US Dollars:
|
$586,360
|
|
Canadian Dollars:
|
C$805,560
|
|
Australian Dollars:
|
A$904,200
|
Please note that these conversions are approximate and for guidance only and do not constitute sale prices.
To find out more about currency exchange, please visit our Currency Exchange Guide.
View on map
Key Info
Advert Reference: 268_TUCGRA1305
- Type: Residential (Apartment), Business (Apartment Building / Block Of Flats), Investment Property
- Bedrooms: 5
- Bath/ Shower Rooms: 2
- Habitable Size: 151 m²
- Land Size: 181 m²
Features
- Garden(s)
- Gîte(s) / Annexe(s)
- Rental / Gîte Potential
- Terrace(s) / Patio(s)
Property Description
The property currently comprises the following:
On the ground floor, there is a garage, a kitchen, two bedrooms, a shower room, and a toilet.
A beautiful 100m² courtyard with a studio.
On the first floor, there is a three-bedroom apartment with a separate kitchen, a living room with a fireplace, a shower room, a toilet, and a superb 40m² terrace.
A building permit has been filed, however, and has been approved and cleared of all appeals for an extension and the creation of five apartments.
On the ground floor, a central corridor divides the two two-bedroom apartments, each with a charming terrace. The permit provides for a central elevator that leads first to the two apartments on the first floor, a two-bedroom apartment and a three-bedroom apartment, then to the second and top floor, a superb three-bedroom apartment with a dual-aspect living room to enjoy the harbor view.
Each apartment would have its own south-facing exterior, a separate shower room, and a separate toilet. The total surface area would be 203.9m² and 128m² of outdoor space.
An excellent investment not to be missed - unique in the area.
Contact us at or for more information.
Information on the risks to which this property is exposed is available on the Géorisques website:

Energy Consumption (DPE)

CO2 Emissions (GES)
The information displayed about this property comprises a property advertisement which has been supplied by Groupe Eric Mey and does not constitute property particulars. View our full disclaimer
.
 Find more properties from this Agent
Find more properties from this Agent
 Currency Conversion
provided by
Wise
Currency Conversion
provided by
Wise

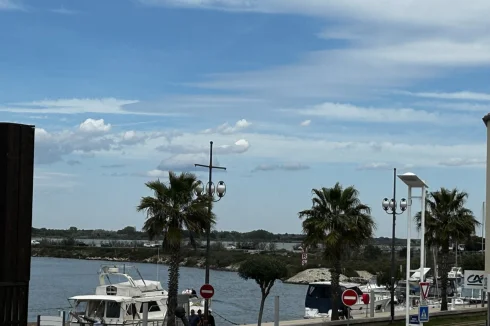
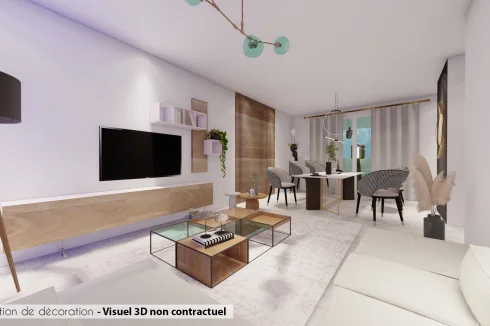
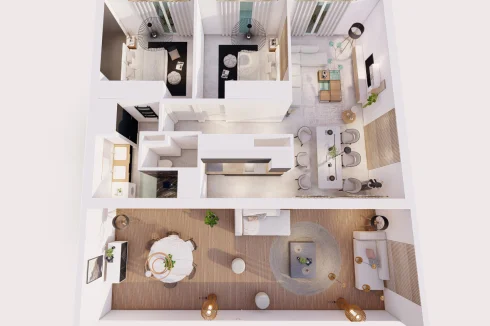
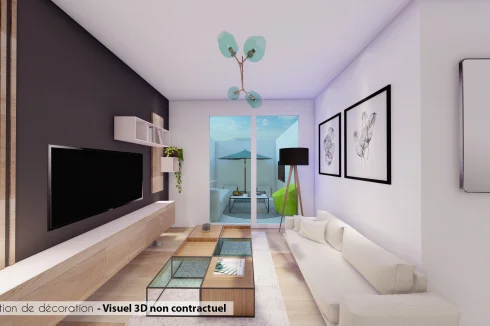
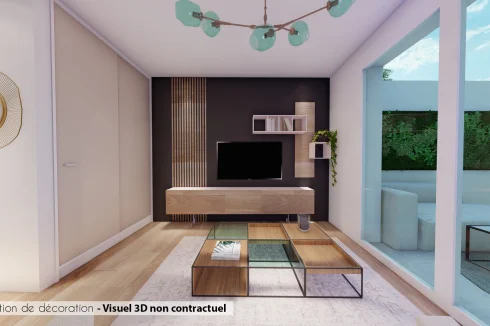
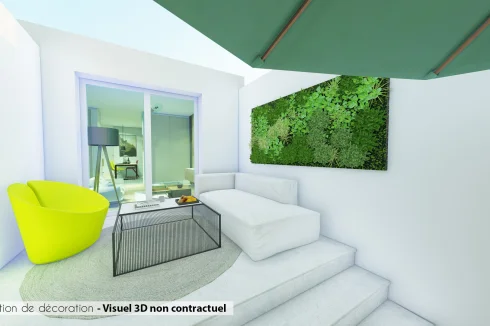
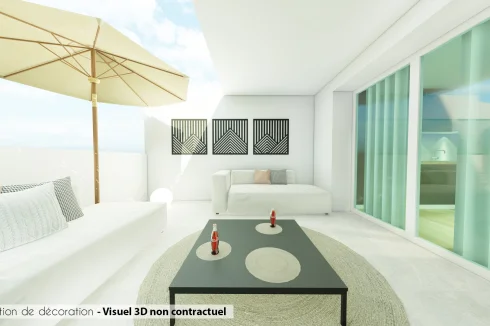
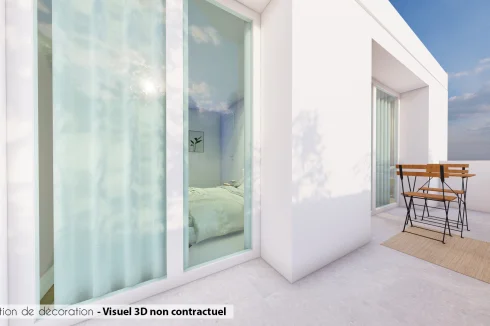

 Energy Consumption (DPE)
Energy Consumption (DPE)
 CO2 Emissions (GES)
CO2 Emissions (GES)
 Currency Conversion
provided by
Wise
Currency Conversion
provided by
Wise