This property has been removed by the agent
Morbihan Silfiac, Longère, 4 Bedrooms with Gite
6
Beds
5
Baths
Habitable Size:
210 m²
Land Size:
2,745 m²
Return to search
Region: Brittany
Department: Morbihan (56)
Commune: Silfiac (56480)
 Currency Conversion
provided by
Wise
Currency Conversion
provided by
Wise
|
British Pounds:
|
£232,050
|
|
US Dollars:
|
$292,110
|
|
Canadian Dollars:
|
C$401,310
|
|
Australian Dollars:
|
A$450,450
|
Please note that these conversions are approximate and for guidance only and do not constitute sale prices.
To find out more about currency exchange, please visit our Currency Exchange Guide.
View on map
Key Info
Advert Reference: TR-3928
- Type: Residential (Cottage, Longère, Farmhouse / Fermette, House), Business (Gîte), Investment Property, Maison Ancienne , Detached
- Bedrooms: 6
- Bath/ Shower Rooms: 5
- Habitable Size: 210 m²
- Land Size: 2,745 m²
Highlights
- Year of Construction: 1700
Features
- Bed & Breakfast Potential
- Garden(s)
- Off-Street Parking
Property Description
A magnificent property with so much to offer! A beautiful 18th century stone Breton farmhouse, part of which was an original 'Forge'. The property has retained many original features, while offering a modern and essential life. Located in a small peaceful hamlet with a view of the beautiful countryside. A few steps from a large fishing lake where you will also find a nice bar and a restaurant. Less than 5 minutes drive from the local village with a school, bar and grocery store. The nearest lively town, Guemene-sur-Scorff, with all the possible amenities, can be reached by car in just over 10 minutes. The property has been renovated with style, taste and quality amenities. It also has the added advantage of a beautiful and large two bedroom cottage with a rental income possible! Property details: Main house Ground floor: Kitchen/ dining room with wood stove Wooden staircase WC Large living room with wood stove Laundry room with door adjacent to the Gite Wooden staircase First floor: Master bedroom with ensuite bathroom, bath, shower, sink and toilet. 3 x double bedrooms Family shower room Gite: Ground floor: Equipped kitchen/ Diner Office WC Spacious Living/ Dining room Wooden staircase First floor: 2 x Double bedrooms Shower room with WC Exterior: The property offers 2,745m2 of land which consists of a gravel parking lot at the front and rear, wooden terraces at each building for entertainment, a large grassed area and trees. A newly built wooden outbuilding with plenty of storage space, and a fenced wooden area.

Energy Consumption (DPE)

CO2 Emissions (GES)
The information displayed about this property comprises a property advertisement which has been supplied by Agence Newton and does not constitute property particulars. View our full disclaimer
.
 Find more properties from this Agent
Find more properties from this Agent
 Currency Conversion
provided by
Wise
Currency Conversion
provided by
Wise
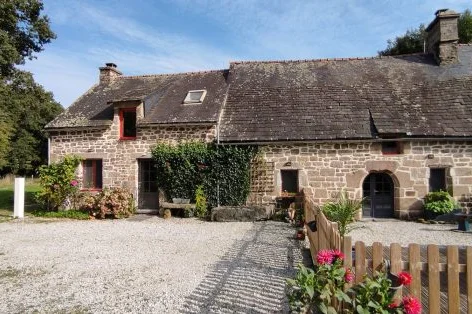
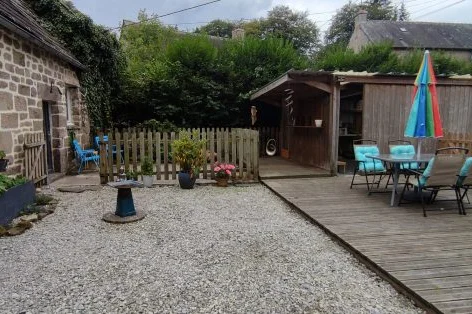
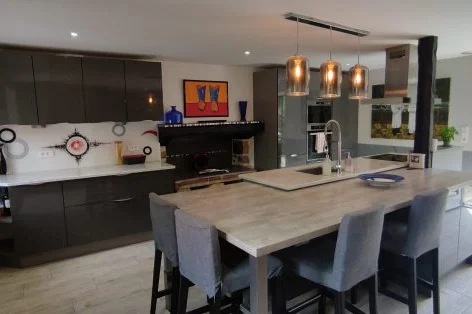
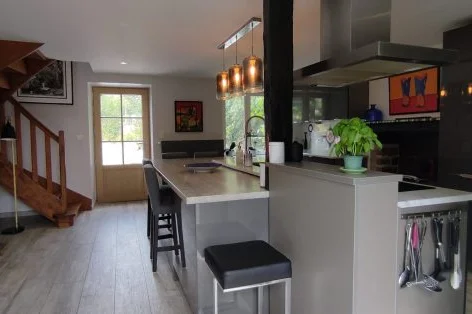
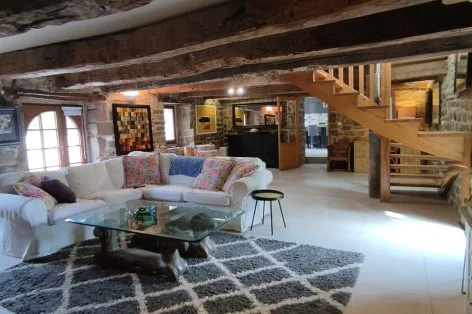
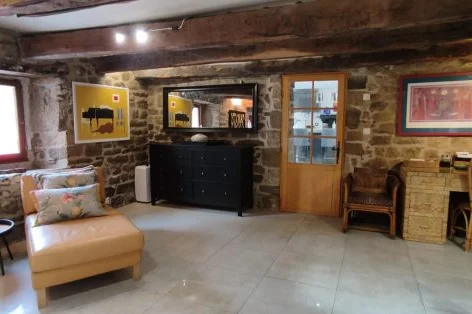
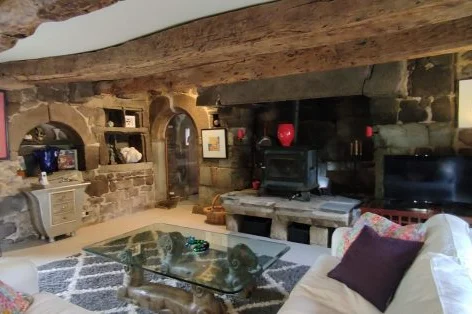
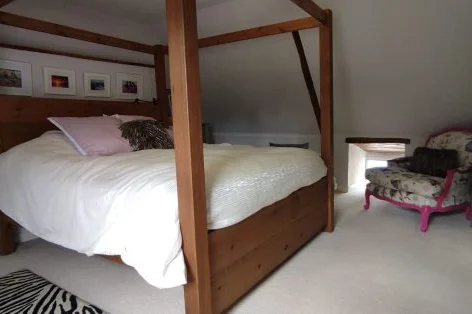
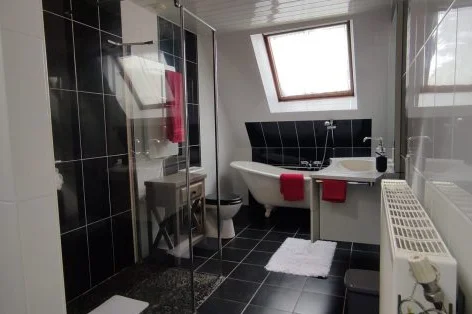
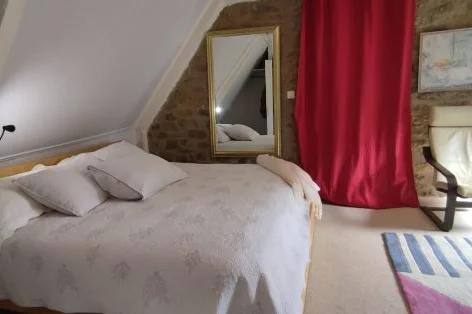
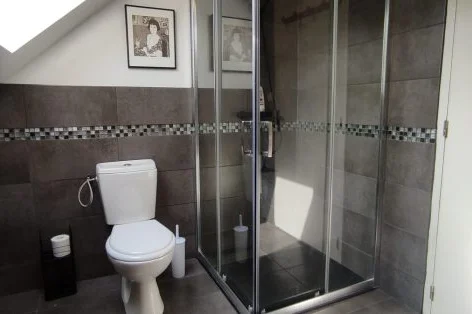
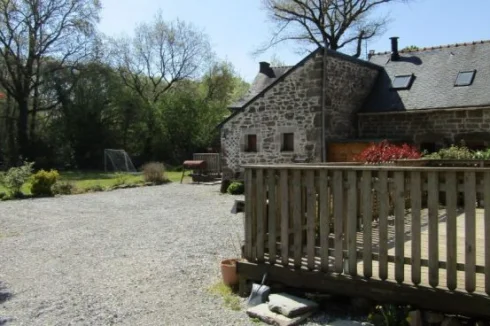

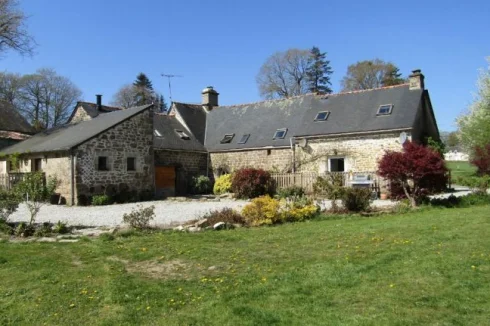
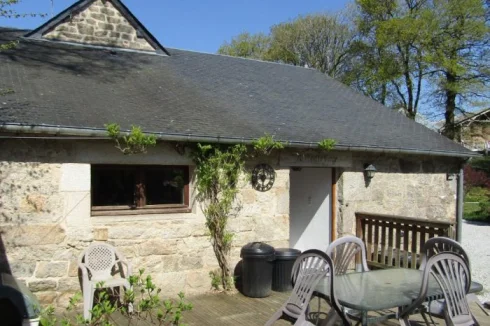
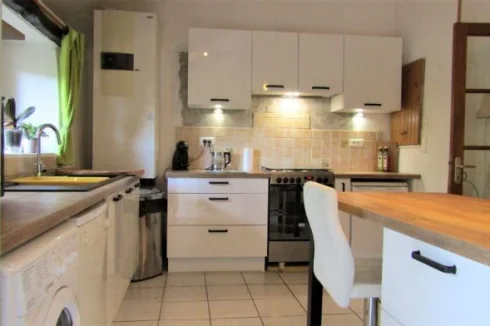
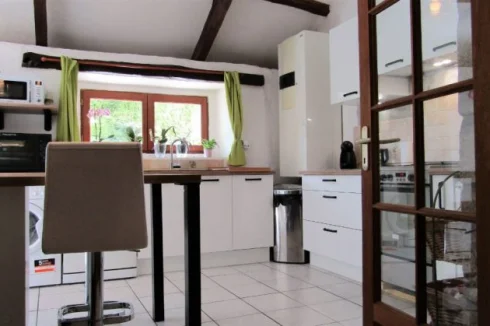
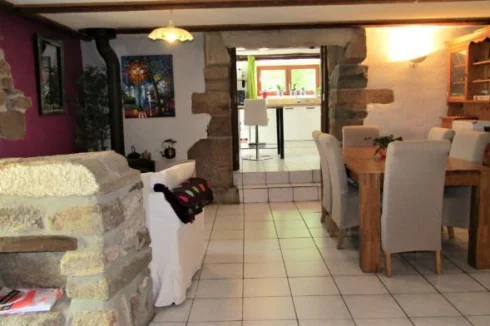
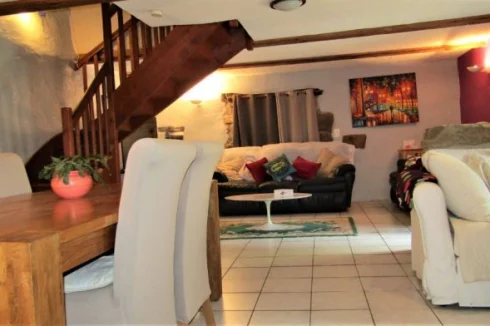
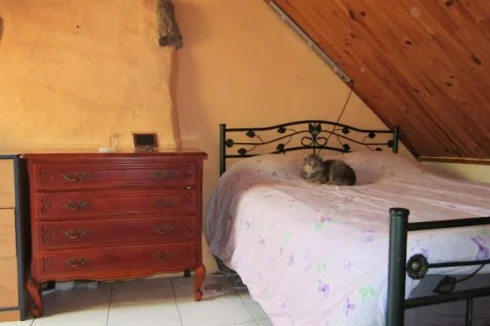
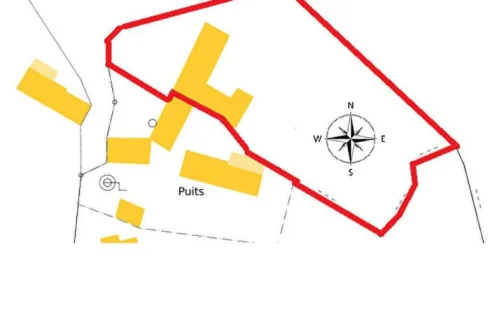
 Energy Consumption (DPE)
Energy Consumption (DPE)
 CO2 Emissions (GES)
CO2 Emissions (GES)
 Currency Conversion
provided by
Wise
Currency Conversion
provided by
Wise