This property has been removed by the agent
Stone House with Gites
7
Beds
5
Baths
Habitable Size:
308 m²
Land Size:
1.06 ha
Return to search
Region: Midi-Pyrénées
Department: Aveyron (12)
Commune: Rieupeyroux (12240)
 Currency Conversion
provided by
Wise
Currency Conversion
provided by
Wise
|
British Pounds:
|
£339,150
|
|
US Dollars:
|
$426,930
|
|
Canadian Dollars:
|
C$586,530
|
|
Australian Dollars:
|
A$658,350
|
Please note that these conversions are approximate and for guidance only and do not constitute sale prices.
To find out more about currency exchange, please visit our Currency Exchange Guide.
View on map
Key Info
Advert Reference: 25197
- Type: Residential (Country Estate, Country House, Maison de Maître, Mansion / Belle Demeure, Manoir / Manor House, House), Business (Gîte, Gîte Complex), Group Of Buildings / Hamlet, Investment Property, Maison Ancienne, Maison Bourgeoise , Detached
- Bedrooms: 7
- Bath/ Shower Rooms: 5
- Habitable Size: 308 m²
- Land Size: 1.06 ha
Highlights
- Heating: bois, fuel, électrique
- Kitchen: équipée
Features
- Bed & Breakfast Potential
- Character / Period Features
- Driveway
- Garden(s)
- Gîte(s) / Annexe(s)
- Land
- Off-Street Parking
- Outbuilding(s)
- Parking
- Renovation / Development Potential
- Rental / Gîte Potential
- Stone
- Terrace(s) / Patio(s)
Property Description
This property comprises an old farmhouse with a main house, two buildings converted into gîtes and other outbuildings. The whole property is set in a peaceful location, with no near neighbours in grounds of over one hectare. The main house is accessed via deck. You then enter the living room. Opposite, a stone archway leads into the kitchen. To the right is a room used for the residents' breakfast. To the left, a hallway leads to a bedroom and a bathroom. The upstairs is accessed from the living room. A large landing leads to a study (which could be a bedroom) and a bedroom with shower and a toilet. The first gîte has two separate entrances. There is a large room (43 m²) used as a lounge/living room/kitchen and two en suite bedrooms. The second gîte, also independent, comprises a 36 m² room (living room/kitchen) and, upstairs, a bedroom with en suite facilities. A large workshop (54 m²) occupies the same building as the second gîte. There is also a laundry and boiler room under the first gîte and cellars under the main house. On the other side of the small (private) track, there is a small building used as a workshop and a large hangar with a floor area of 110 m². The property has many different areas, including several terraces. There are currently two gîtes, with the possibility of a third. The property benefits from a well. The house is immediately habitable. There are no compulsory works to be carried out.

Energy Consumption (DPE)

CO2 Emissions (GES)
The information displayed about this property comprises a property advertisement which has been supplied by Selection Habitat and does not constitute property particulars. View our full disclaimer
.
 Find more properties from this Agent
Find more properties from this Agent
 Currency Conversion
provided by
Wise
Currency Conversion
provided by
Wise


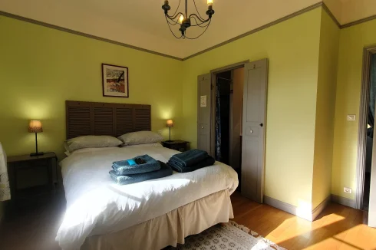
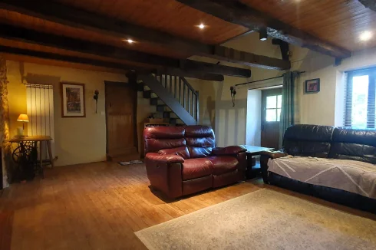
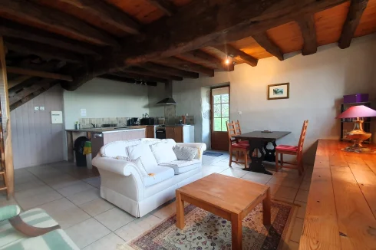
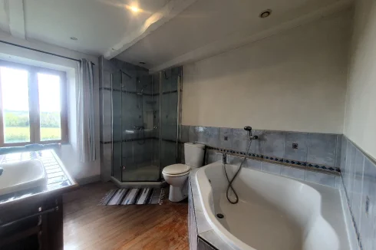
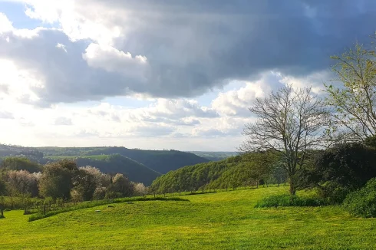
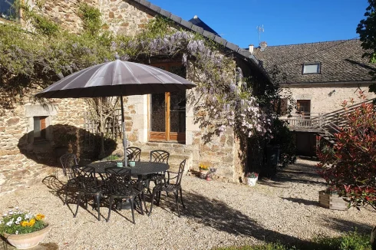
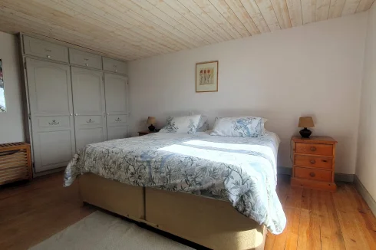
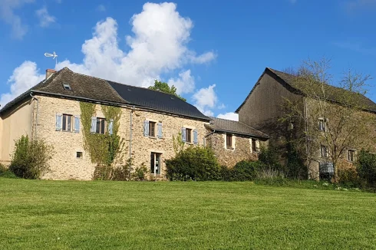
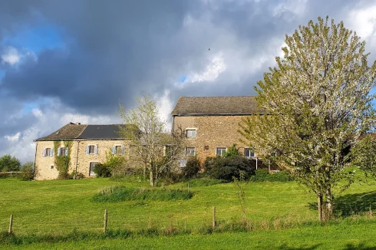
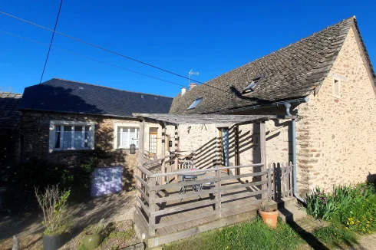

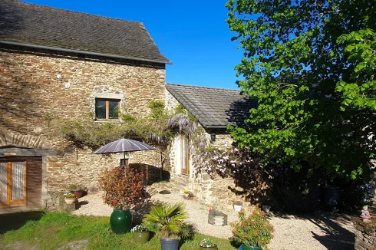

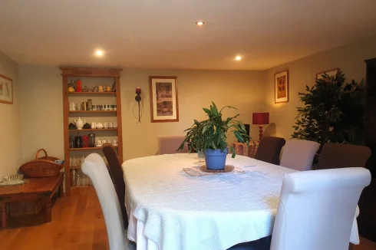
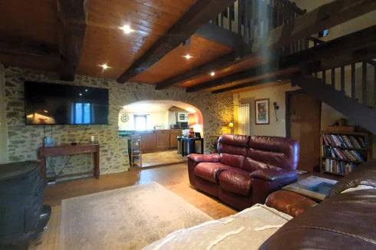
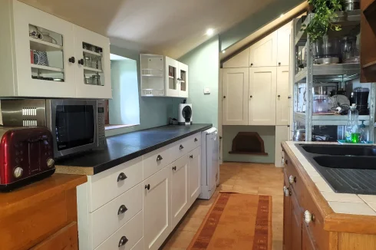
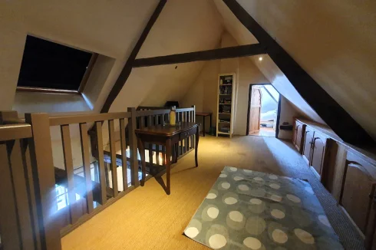

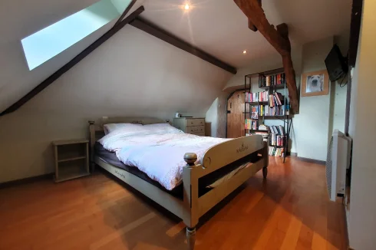
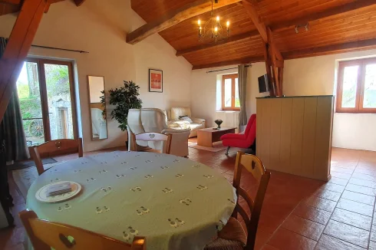
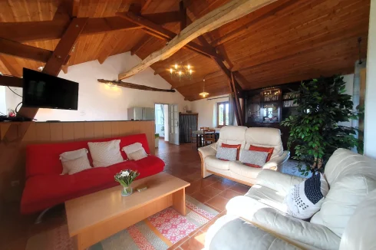
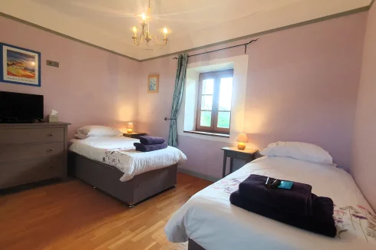
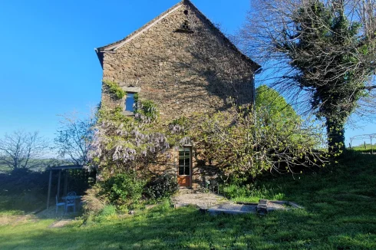
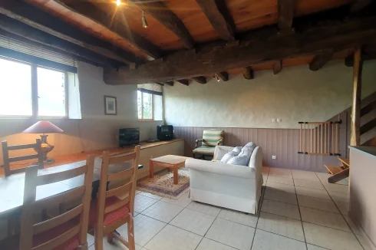
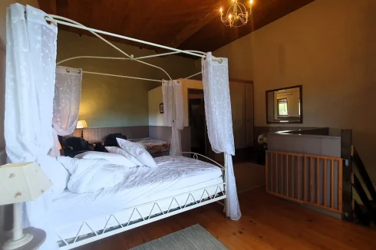
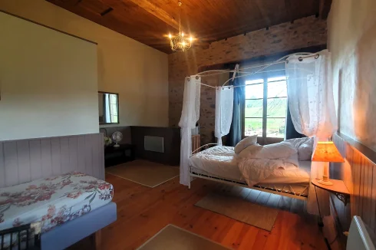
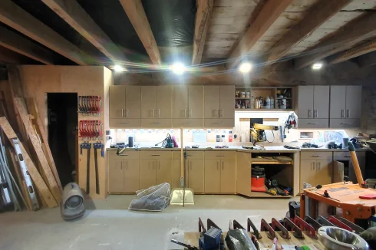
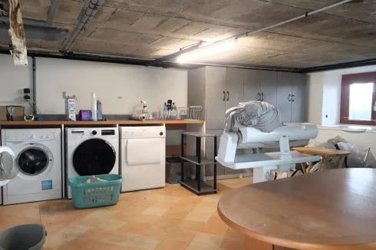
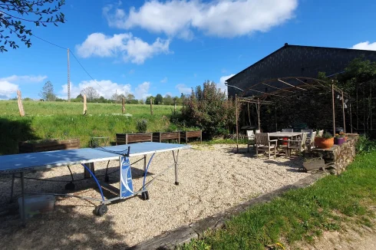
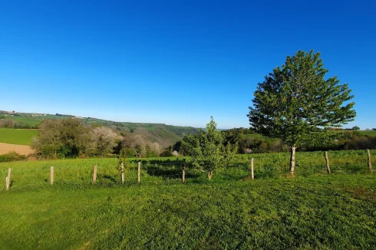
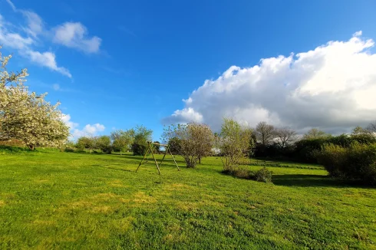
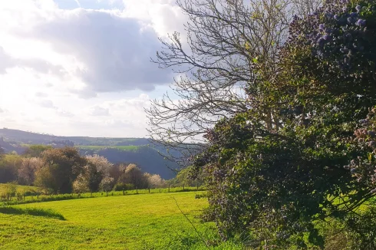
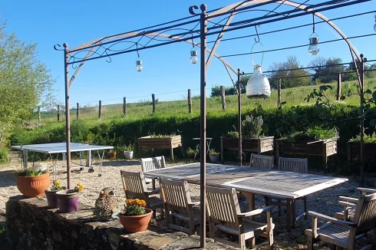
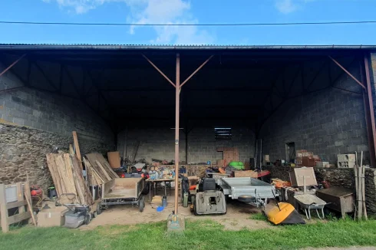
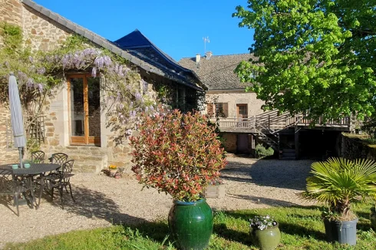
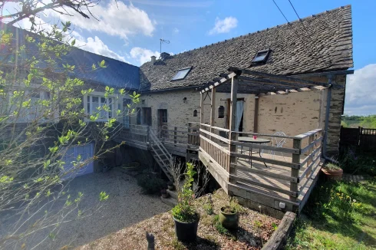
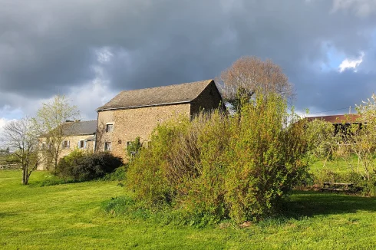
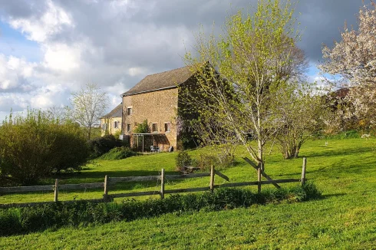
 Energy Consumption (DPE)
Energy Consumption (DPE)
 CO2 Emissions (GES)
CO2 Emissions (GES)
 Currency Conversion
provided by
Wise
Currency Conversion
provided by
Wise