Property Description
Exclusivity: Come discover this south-facing rural property complex with unobstructed views. It consists of a characterful building of over 170 m² of living space and its numerous outbuildings. It sits at the edge of a peaceful village, on over 10 hectares of land, just 10 minutes from Sévérac d'Aveyron (Access A75 highway Clermont-Fd / Montpellier). Are you planning a family or business project focused on agriculture or ecotourism? This property is for you. Access to the property is via a small, winding private lane, leading directly to the main house, then to the outbuildings. The main building is an imposing Caussenarde farmhouse, built entirely of stone, perched on a large open space currently used as a garage and directly connected to the upper floor of the adjacent barn. After climbing the beautiful exterior stone staircase, a balcony with unobstructed views of the countryside leads to the main entrance, the living room and the kitchen. It is possible to remove some of the current thin partitions, leaving only one large living space. Further on, a corridor leads to the bathroom with separate toilets and 3 adjoining bedrooms. It would be wise to rethink the distribution of the living space to take full advantage of the available living space. In the corridor, a back door leads to the large sheepfold above. At the end of this corridor, another living space corresponds to a second adjoining dwelling house. It would be possible to block access to this second building and leave only the exterior door to separate the two dwellings, in the event of a family project (accommodating elderly parents, etc.) or a tourist reception activity (such as an independent gîte). The second house, attached, consists of a rustic living space with a wood-burning stove in the old fireplace, a pantry, and bathrooms in the rear. Upstairs, an attic space can be converted into sleeping areas. Beside the main house, is located a former stable, measuring 130m² on each level. The ground floor of the stable is accessible from the outside, while the upper floor is accessible from the garage. The garage's considerable ceiling height also allows for a rethink of the layout of the main house, converting this room and the upper floor of the barn into a vast family living space, leaving the upper floor of the house solely for bedrooms with bathrooms. At the far end, a large open-plan, metal-framed shed of approximately 265m² provides parking space for numerous vehicles or storage of heavy equipment. On the other side of the courtyard, an old independent attic, approximately 65 m², whose development is already well advanced, allows the creation of additional accommodation, in the event of a purchase / community project, or an artistic workshop, meeting room, and more, in the event of a professional project. The buildings are all arranged around a small courtyard surrounded by a vegetable garden with a well irrigated by the stream running through the property, as well as a meadow. The rest of the land is mostly made up of firewood plots, not adjoining but nearby. Above the house, a vast 430 m² sheepfold, divided into two large areas (one for cattle, the other for hay), is bordered by another beautiful meadow. Tractor-trailer access is possible via an existing secondary road. The buildings are structurally in good condition (walls and roofs), but general renovation is required (insulation, joinery, electrical updates, fittings). Oil-fired central heating + insert wood-burning stove. Council Tax: € 1,215 - Energy Performance Certificate (EPC) on progress. 3D virtual tour available – interior plans upon request.
 Find more properties from this Agent
Find more properties from this Agent
 Currency Conversion
provided by
Wise
Currency Conversion
provided by
Wise
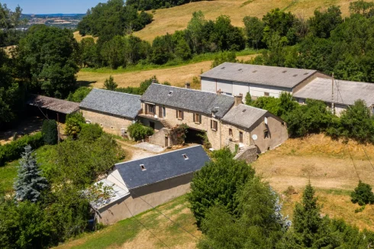
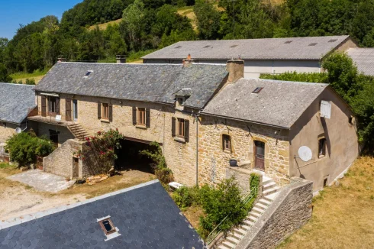
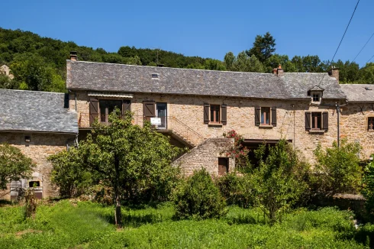
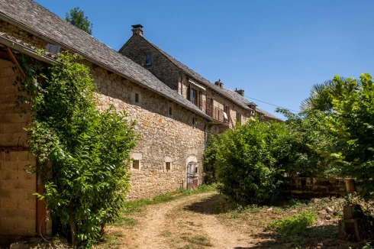
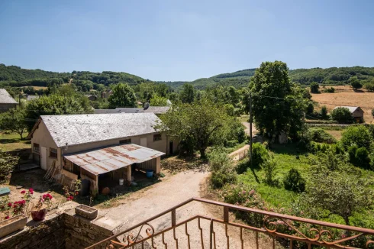
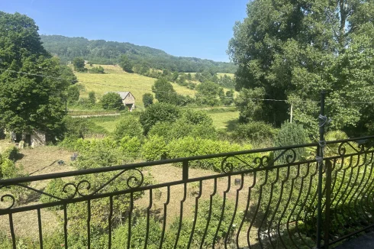
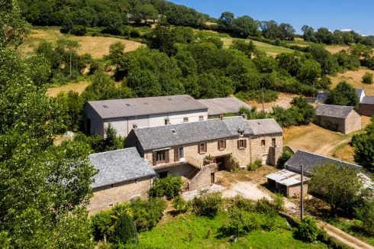
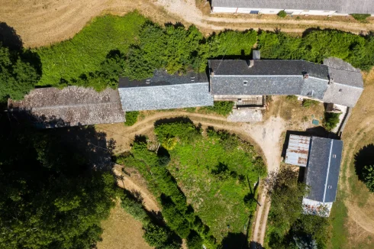
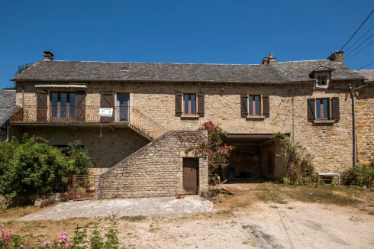
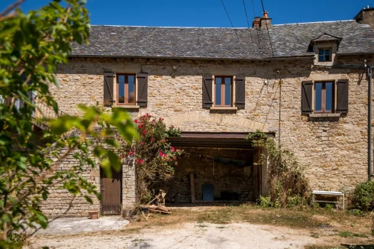
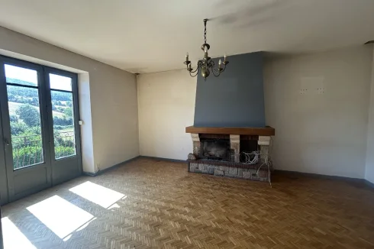
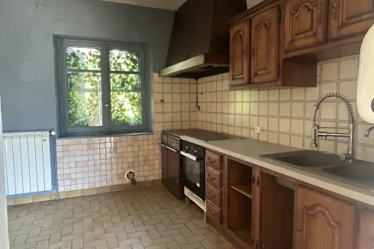
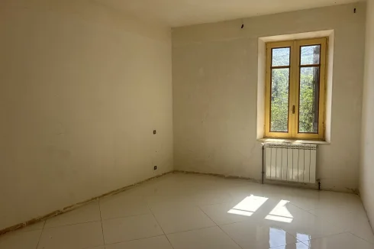
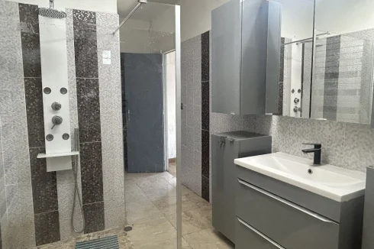
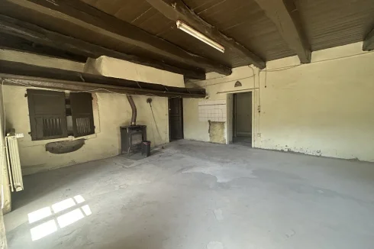
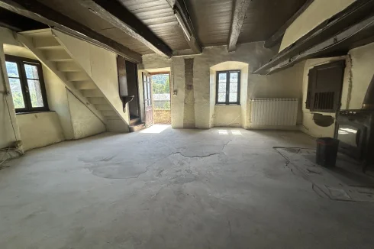
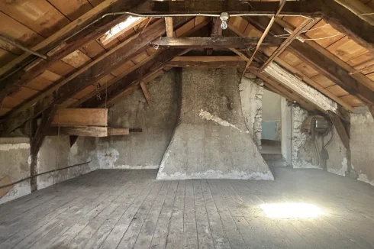
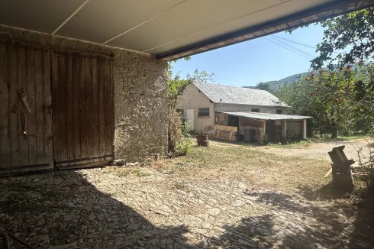
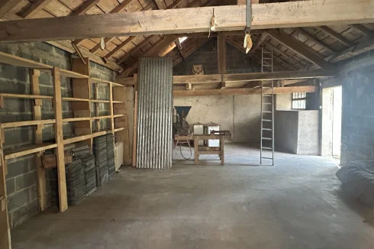
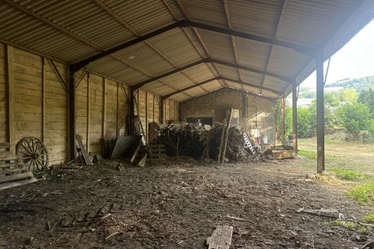
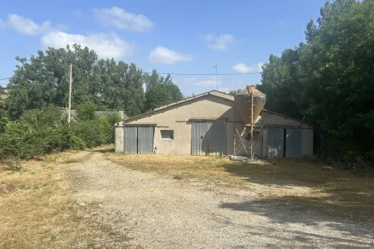
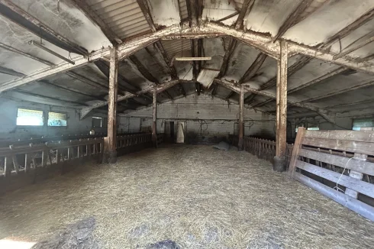
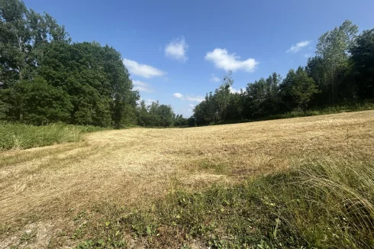
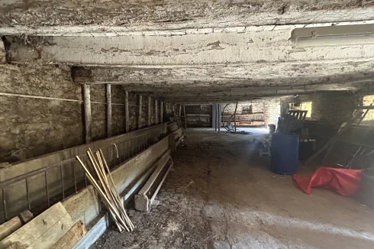
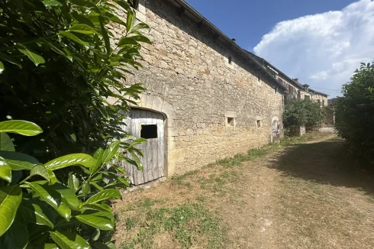
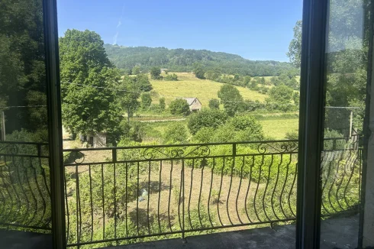
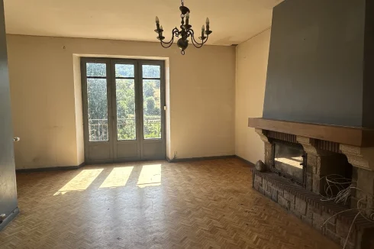
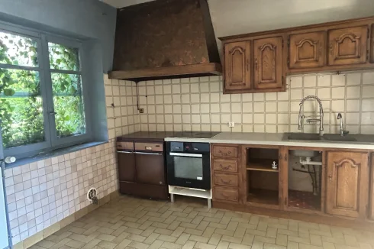
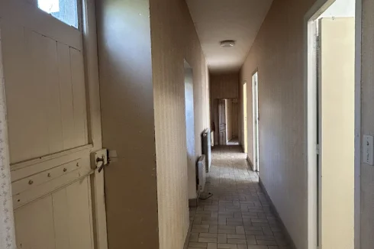
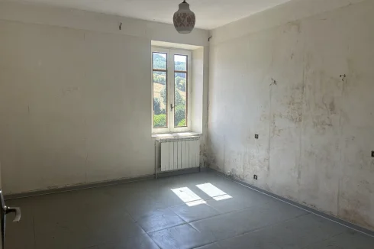
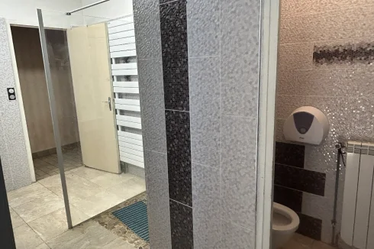
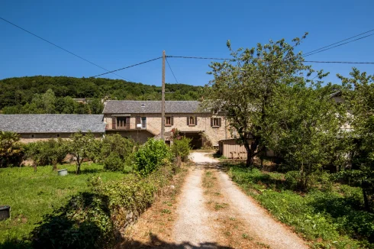
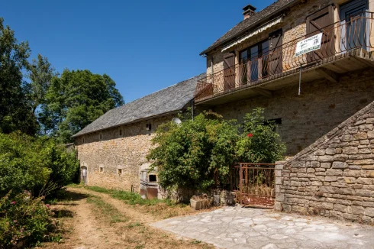
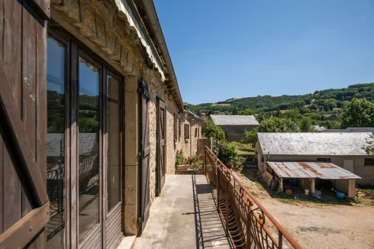
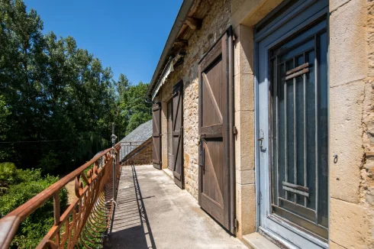
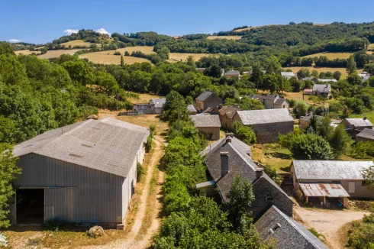
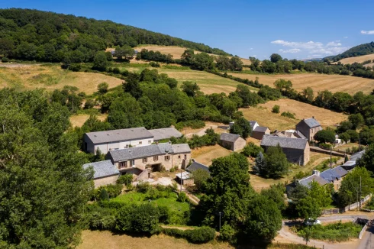
 Currency Conversion
provided by
Wise
Currency Conversion
provided by
Wise