Seventeenth and Eighteenth Century Manor House with Gîte and 8.39 ha
€799,995
Hors frais notariés, d'enregistrement et de publicité foncière.Advert Reference: 1033
For Sale By Agent
Agency: PIERRE CHANGARNIER IMMOBILIER
This property has been brought to you by Green-Acres
 Currency Conversion
provided by
Wise
Currency Conversion
provided by
Wise
| €799,995 is approximately: | |
| British Pounds: | £679,995 |
| US Dollars: | $855,994 |
| Canadian Dollars: | C$1,175,992 |
| Australian Dollars: | A$1,319,991 |
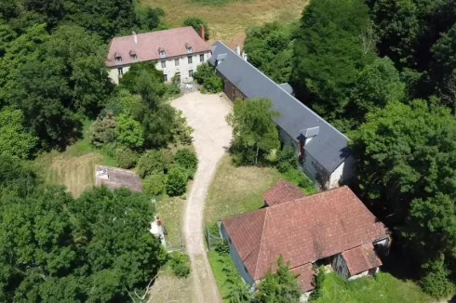
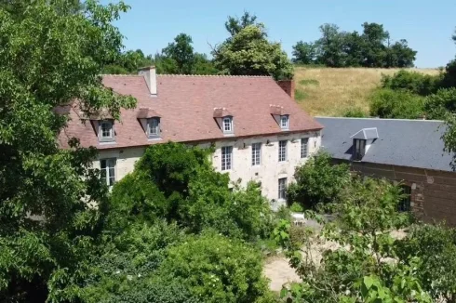
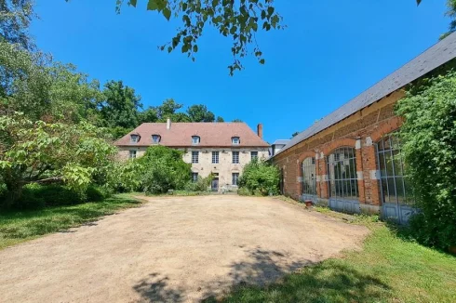
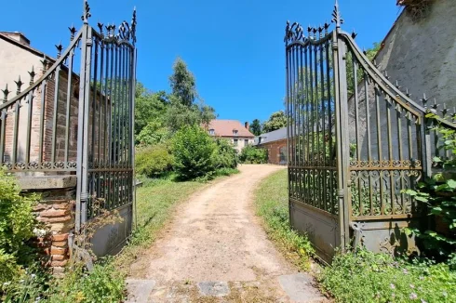
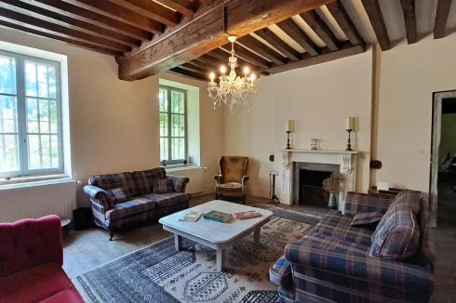
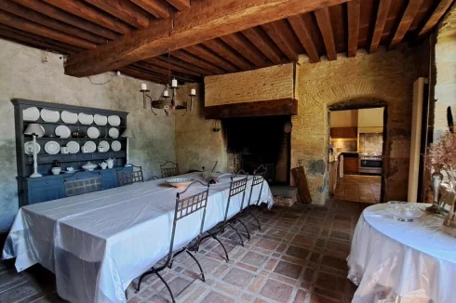
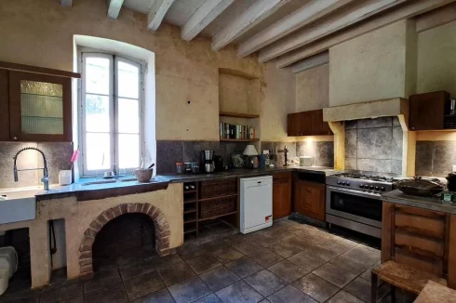
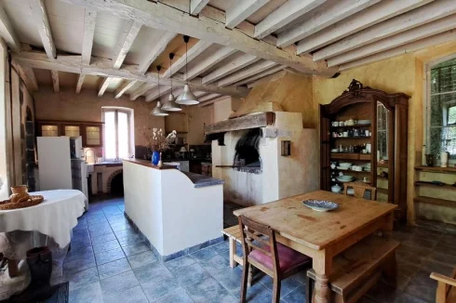
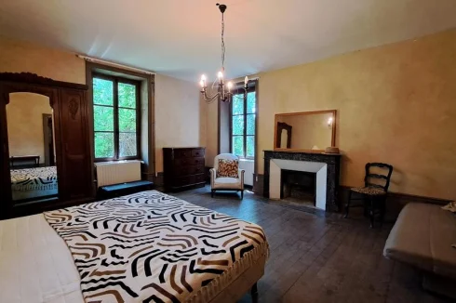
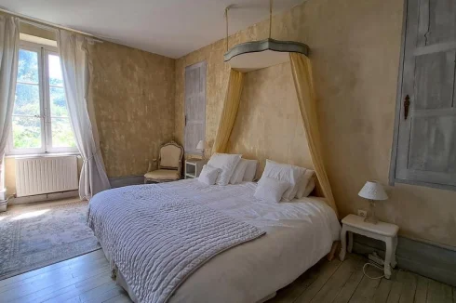
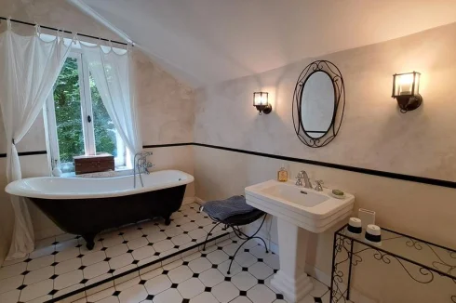
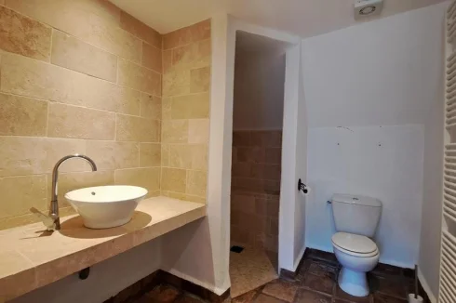
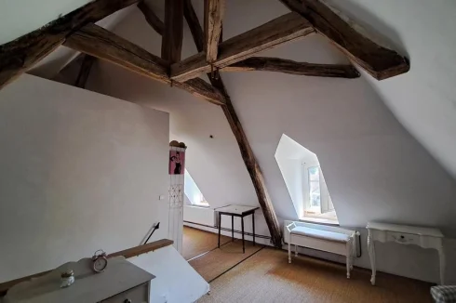
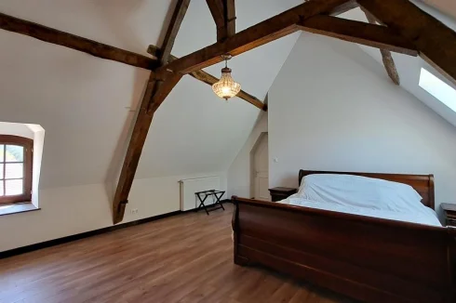
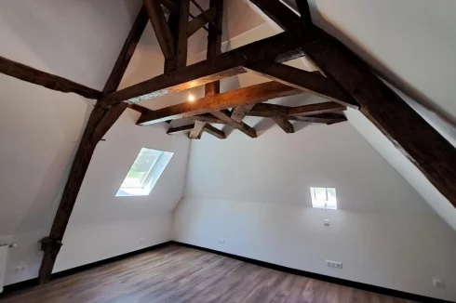
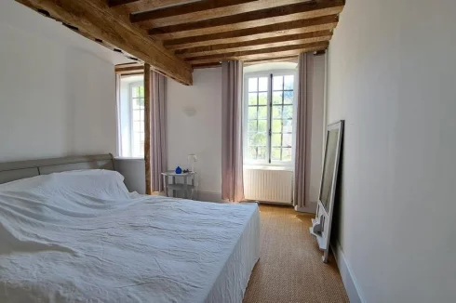
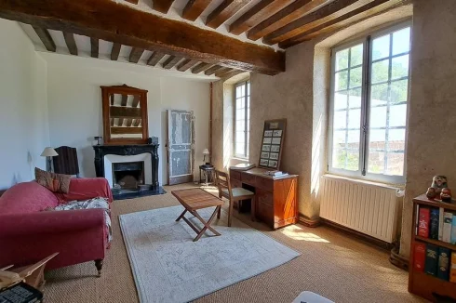
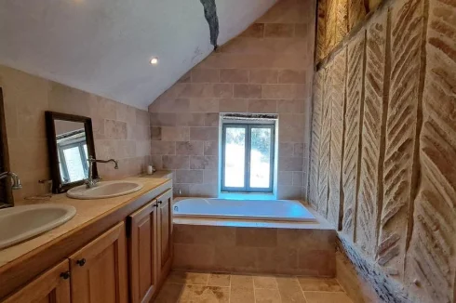
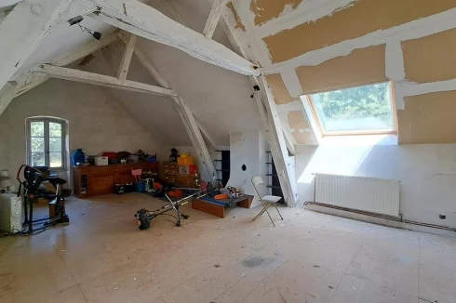
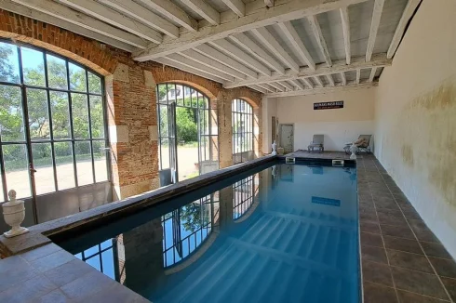
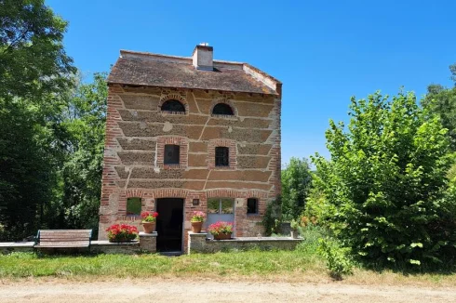
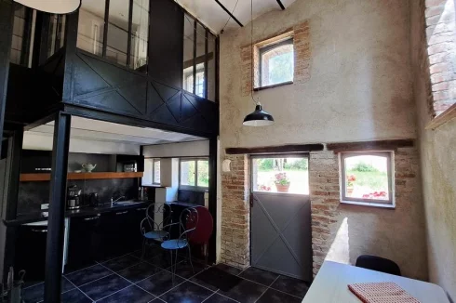
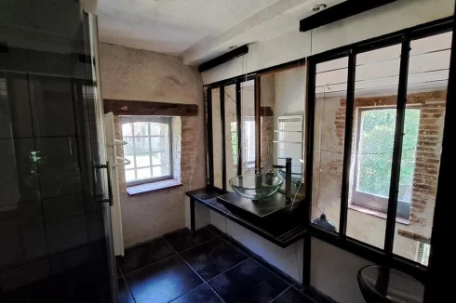
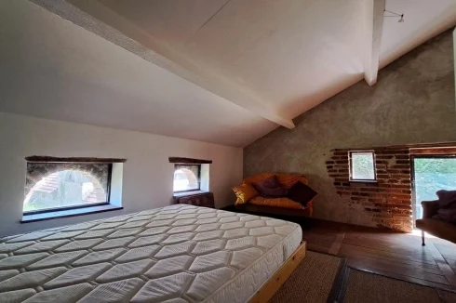
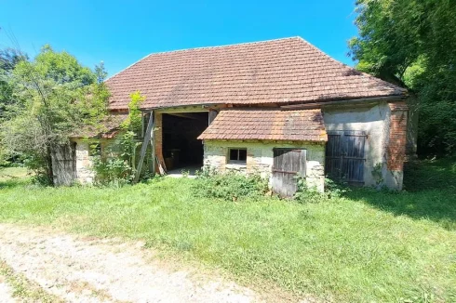
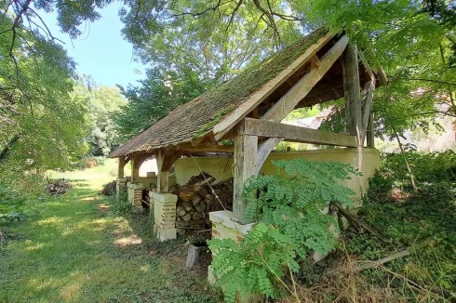
Key Info
- Type: Residential (Country Estate, Country House, Maison de Maître, Mansion / Belle Demeure, Manoir / Manor House, House), Business (Gîte), Investment Property, Maison Ancienne, Equestrian Property , Detached
- Bedrooms: 8
- Bath/ Shower Rooms: 7
- Habitable Size: 417 m²
- Land Size: 8.39 ha
Features
- Bed & Breakfast Potential
- Character / Period Features
- Driveway
- Garden(s)
- Gîte(s) / Annexe(s)
- Land
- Off-Street Parking
- Outbuilding(s)
- Rental / Gîte Potential
- Stable(s) / Equestrian Facilities
- Stone
- Swimming Pool
- Terrace(s) / Patio(s)
Property Description
This charming manor house of the seventeenth and eighteenth centuries, remodelled in the nineteenth, stands in the heart of its 8.39 ha estate, offering its elegant façade to the south.
The property is accessed by a bucolic path which leads to a gate opening onto the pretty main courtyard. It is bordered to the east by an outbuilding housing an indoor swimming pool and to the west by a double dovecote converted into a modern and original cottage.
The manor house has approximately 387.34 m² of living space.
On the ground floor:
– Entrance 12 m². Wooden staircase;
– Living room 27.71 m² with fireplace, trumeau and French ceiling. Parquet. 2 windows to the south;
– Dining room 29.70 m² with monumental fireplace and French ceiling. Tiling. 2 windows to the south;
– Large kitchen 39.72 m². Equipped kitchen. Bread or pizza oven. Beams. A window to the north, a window to the east and south and a French window to the south giving access to the courtyard. Access to the swimming pool;
– 2 storerooms to the north of 13.80 m² and 10.65 m²;
– Wc 2.53 m²;
– Entrance 8.25 m². Limestone floor. Wooden staircase;
– South and west bedroom 24.75 m². Grey marble fireplace. Parquet;
– Its private bathroom 7.90 m²: sink, bath and toilet.
On the first floor: four bedrooms, two bathrooms, two shower rooms and an office-workshop.
On the second floor: three bedrooms and two bathrooms.
Oil fired central heating installed in 2003. Double glazing in part.
Under the kitchen, a vaulted cellar of 50 m².
The individual sanitation, installed in 2003, is up to standard.
The double dovecote has been fitted out in a very contemporary style and offers on the ground floor a living room of 20 m² with kitchenette, a bathroom in a suspended veranda with sink and shower and upstairs a bedroom.
The adjoining outbuilding comprises:
– The boiler room of 26.80 m². Access to the vaulted cellar;
– The orangery of 73.92 m² illuminated by 3 large windows facing west. Swimming pool 9.5 metres by 3.5 metres. Concrete covered with a black liner. Salt filtration. Heated by the boiler. Around the swimming pool, a 16 m² beach;
– A former stable of 78 m².
A barn of about 150 m² used as a garage and a woodshed complete the set.
In the courtyard, a spring feeds a charming stone pond and emerges behind the dovecote.
The estate extends over 8 ha 39 a 64 ca in one piece, half in the undergrowth and the other in meadow.
The property is located just 8 km from Vichy, a charming tourist town classified as a UNESCO World Heritage Site, and a toll from the A719 motorway is quickly accessible 2 km away.
 Energy Consumption (DPE)
Energy Consumption (DPE)
 CO2 Emissions (GES)
CO2 Emissions (GES)
 Currency Conversion
provided by
Wise
Currency Conversion
provided by
Wise
| €799,995 is approximately: | |
| British Pounds: | £679,995 |
| US Dollars: | $855,994 |
| Canadian Dollars: | C$1,175,992 |
| Australian Dollars: | A$1,319,991 |
Location Information
For Sale By Agent
Agency: PIERRE CHANGARNIER IMMOBILIER
This property has been brought to you by Green-Acres